Modernist 100.
The Modernist 100 list is a work in progress. It is an on-going documentation of the significant modernist buildings in Singapore. Do you see any significant building or landscape missing from this list? Please let us know here.
There is a large number and great diversity of buildings in Singapore that can be considered as modern. By modern, we are referring to not just architectural aesthetics but also constructional and environmental techniques, socio-economic processes, cultures, and political rationalities. The quantity and diversity are rooted in Singapore’s short but vibrant history variously as a colonial port city, a post-independent developmental state, and a contemporary global city. In this short introduction of the inventory list, we provide a brief sketch of how the shortlisted modernist buildings help to bring this rich socio-cultural history to life. Read the full statement >
This list is the result of 2019 mASEANa conference with the support of: Singapore Heritage Society
mASEANa Project NUS Department of Architecture
View by:
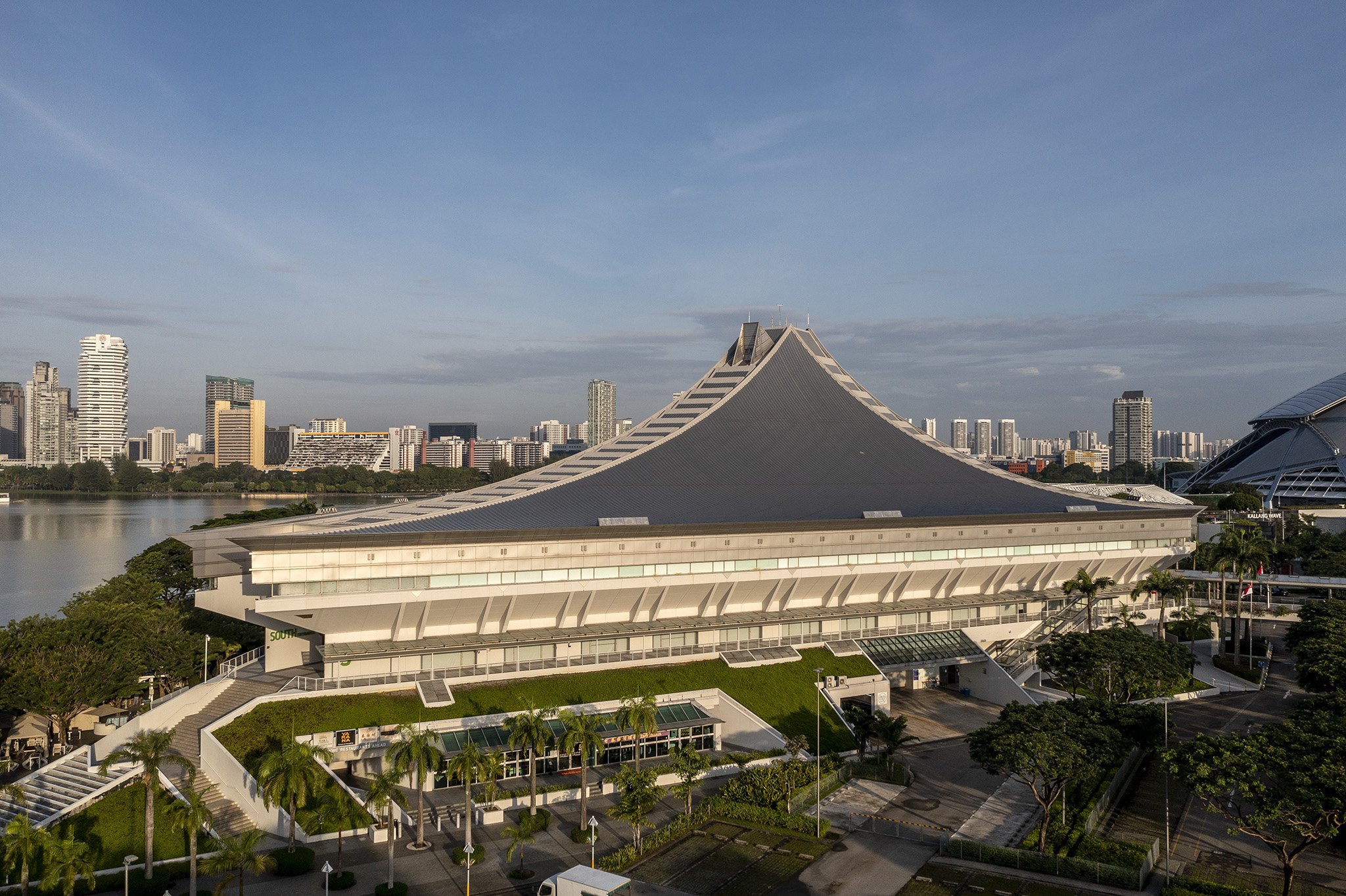
Singapore Indoor Stadium
Year: 1989
Architect: Kenzo Tange Associations (KTA)

Raymond Woo House
Year: 1993
Architect: Raymond Woo
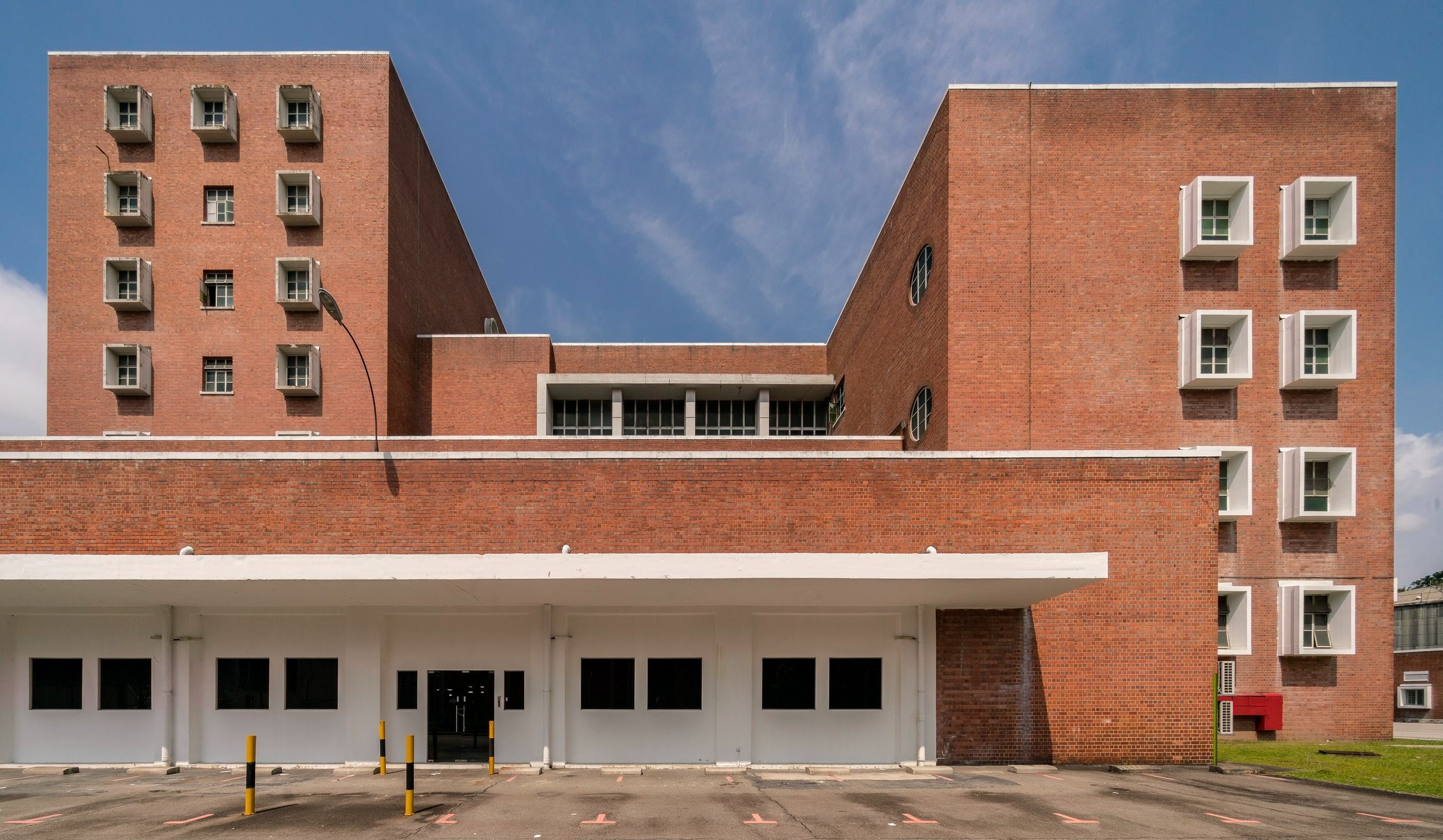
Pasir Panjang Power Station
Year: 1953
Architect: Donald Cameron Rae, Municipal Architect

Former Singapore Badminton Hall
Year: 1952
Architect: Ng Keng Siang
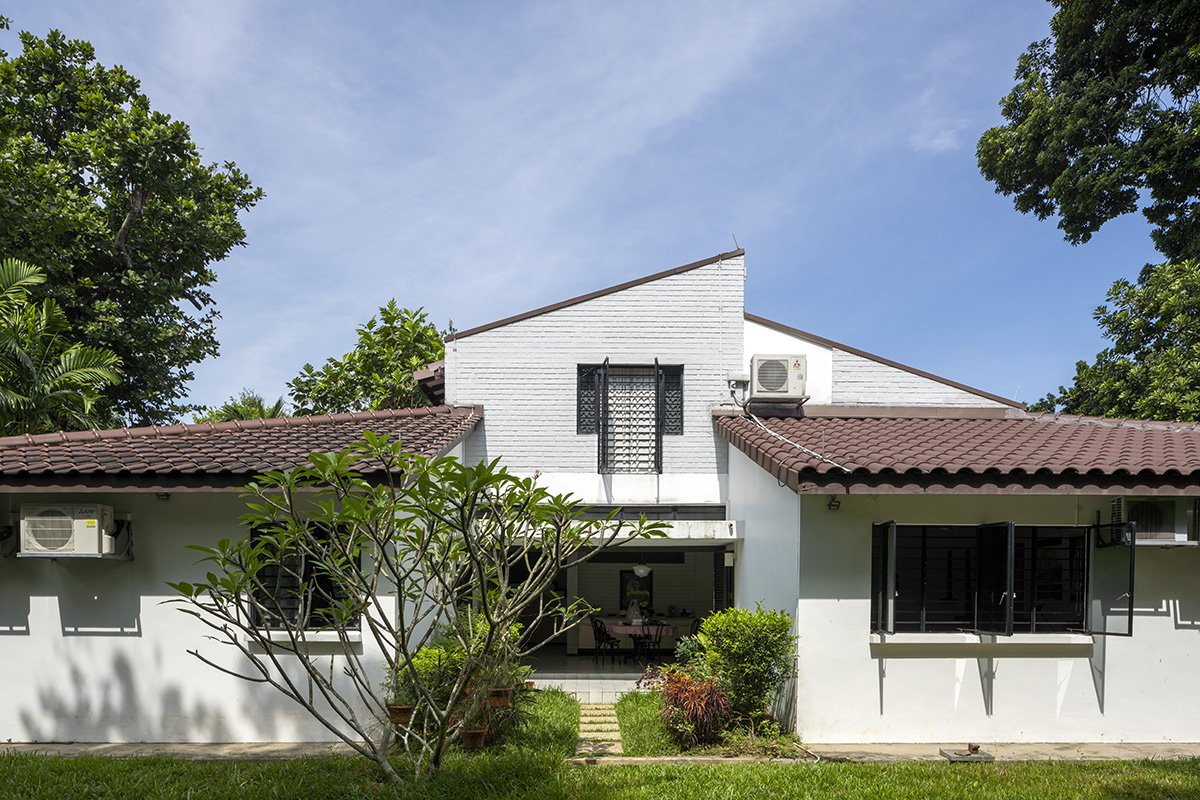
Lee Kip Lin House
Year: 1973
Architect: Lee Kip Lin
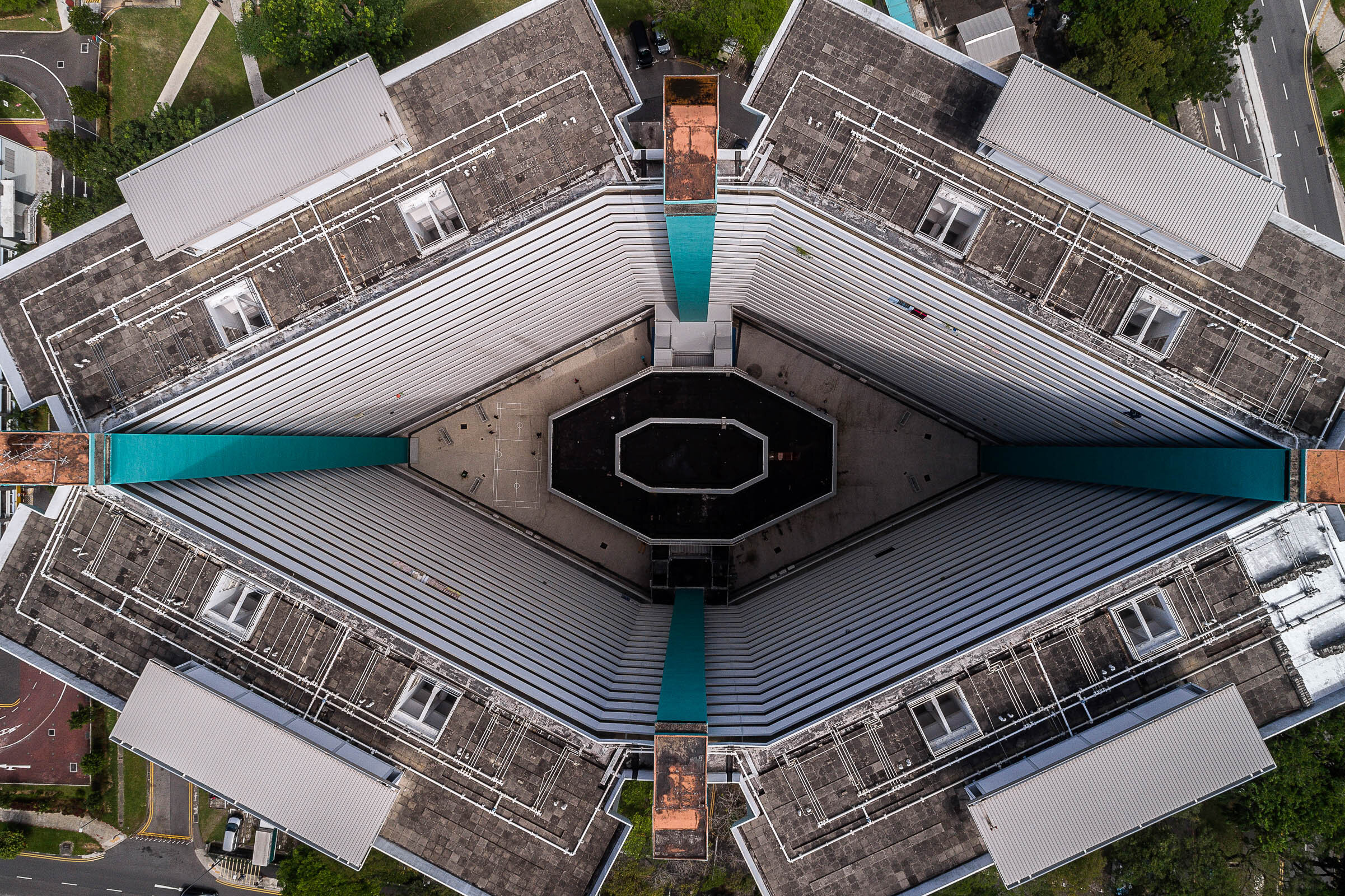
63-66 Yung Kuang Road
Year: c. 1973
Architects: Jurong Town Corporation
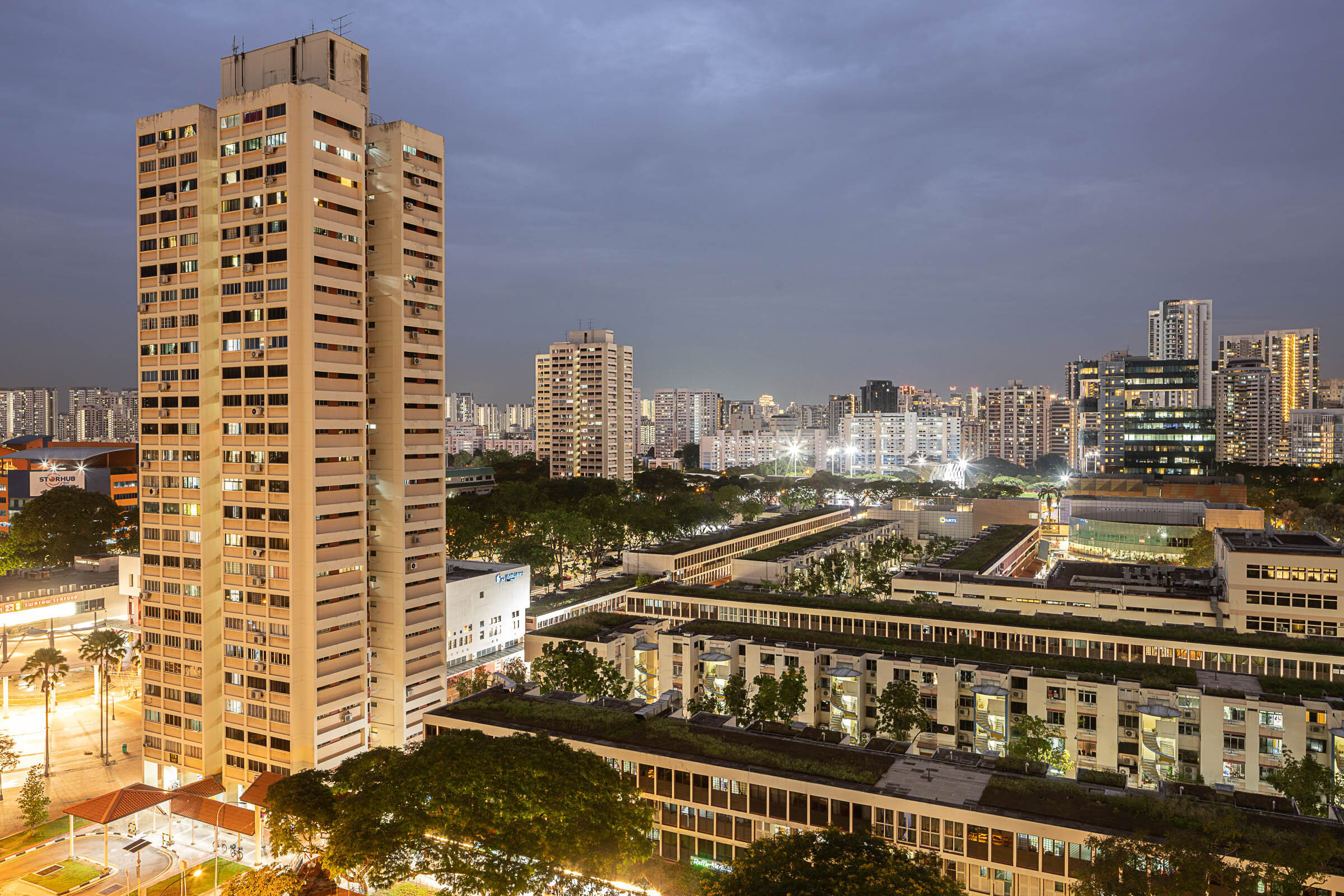
Toa Payoh Town Centre
Year: 1973
Architects: Housing & Development Board
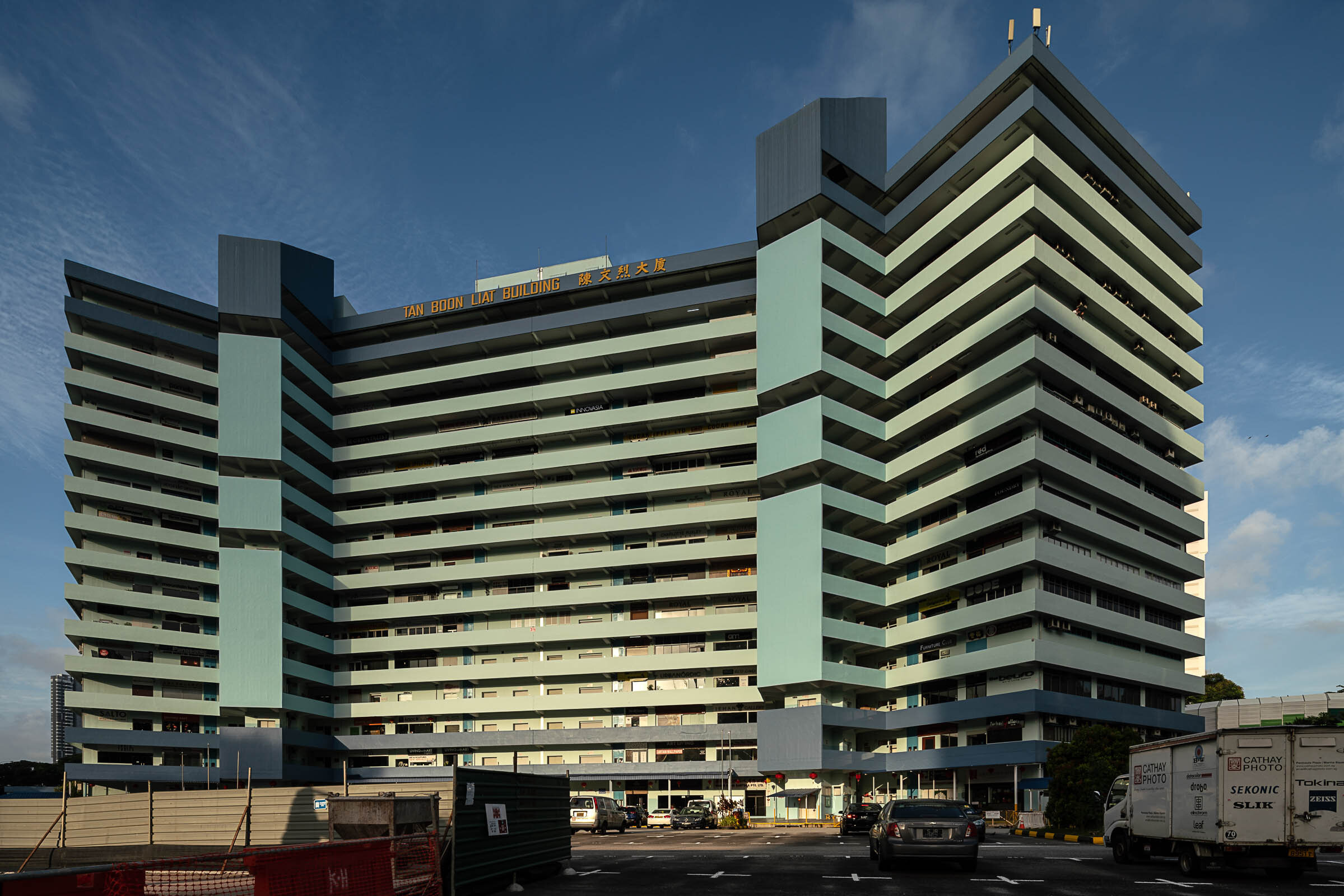
Tan Boon Liat Building
Year: 1976
Architects: Chok & Associates
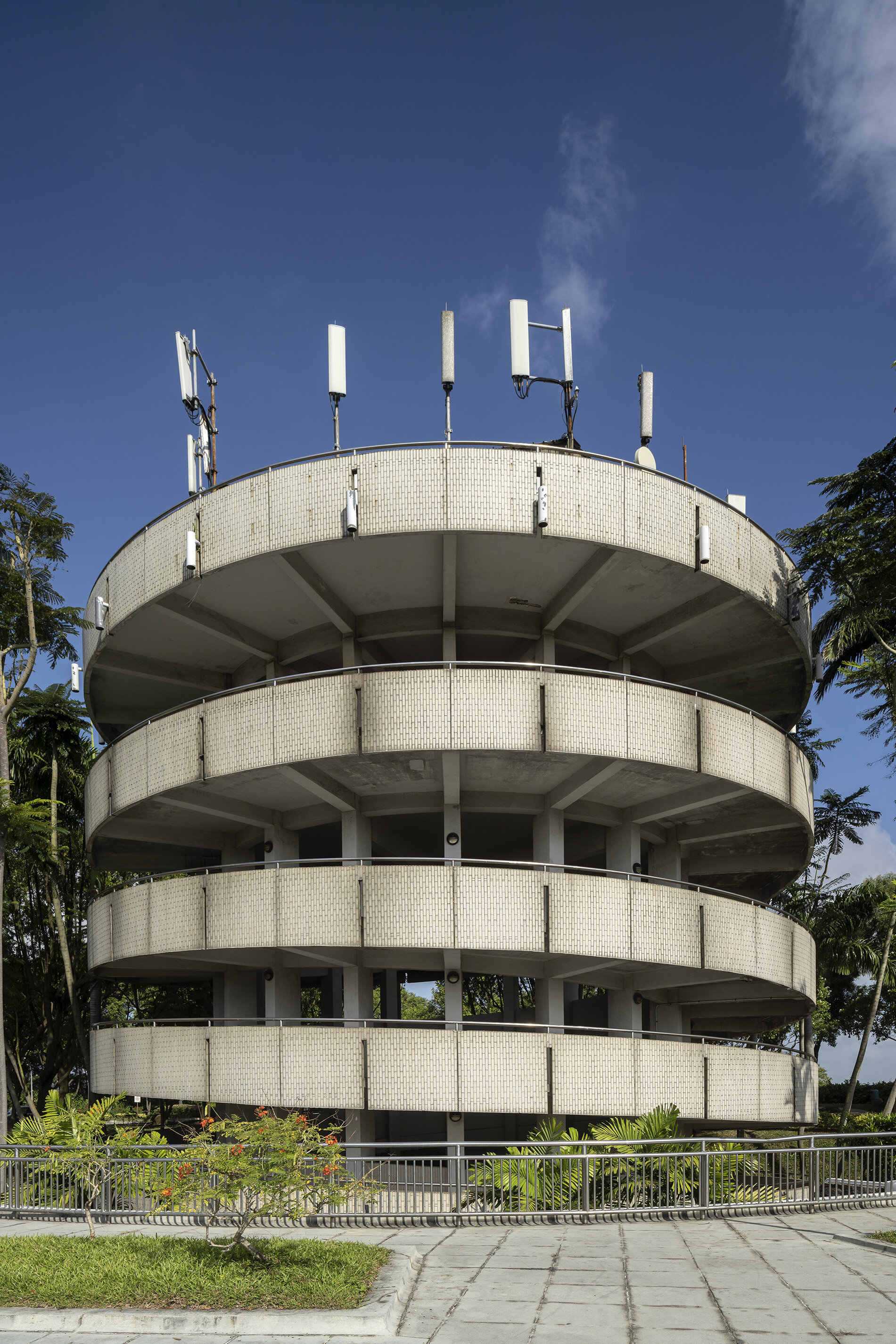
Jurong Hill Lookout Tower
Year: 1969
Architects: Jurong Town Corporation
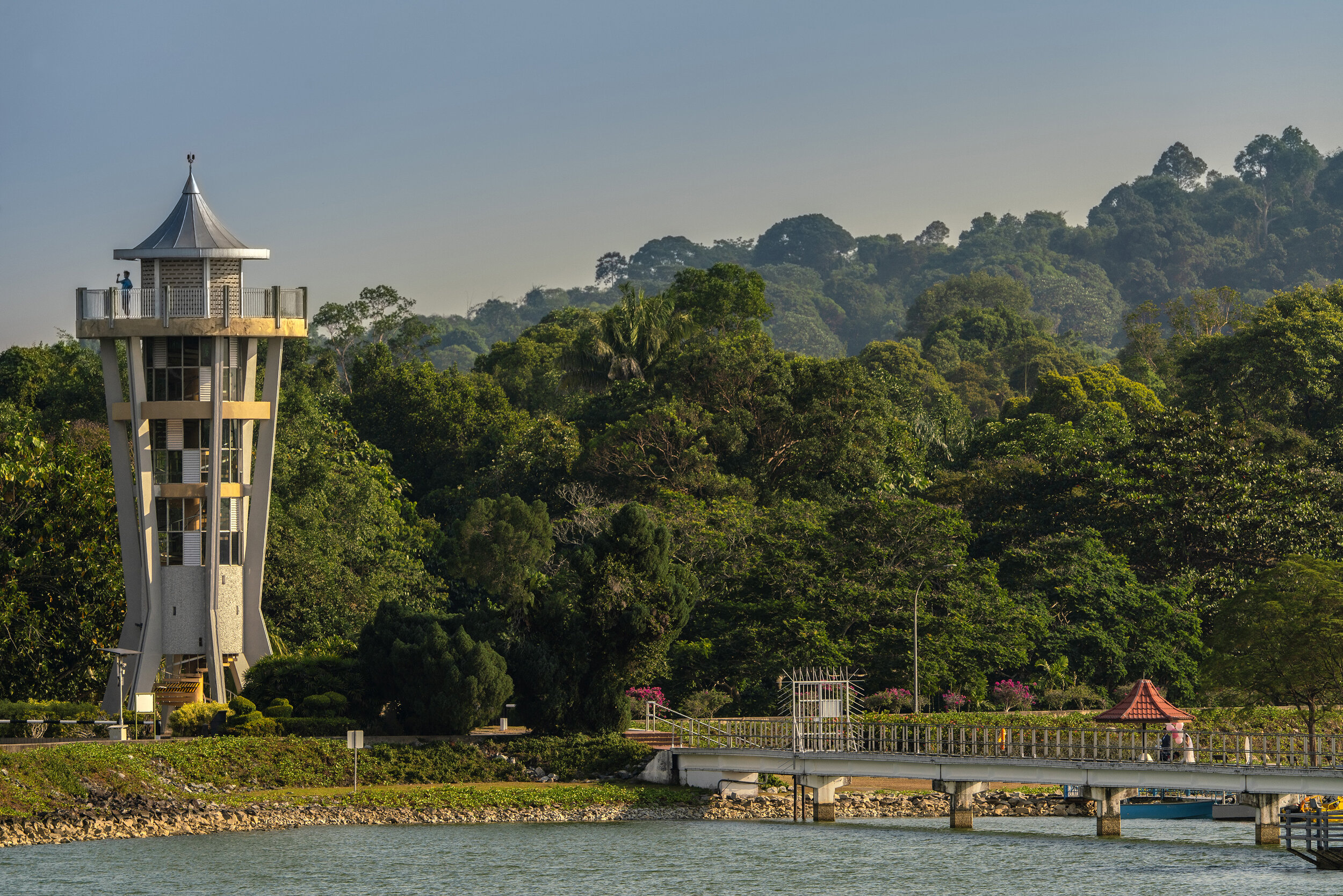
Seletar Reservoir Lookout Tower
Year: 1969
Architects: Public Works Department
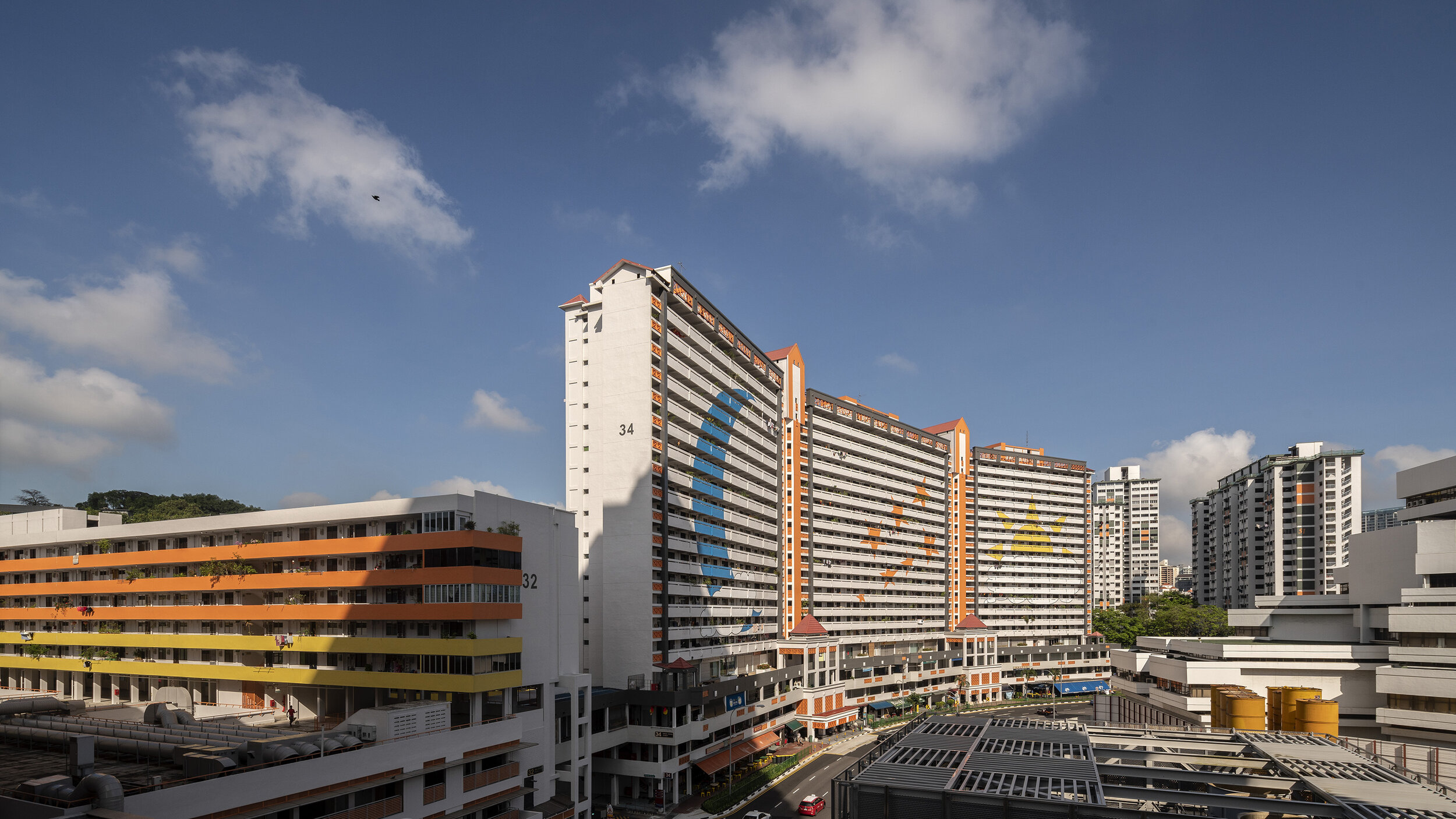
Park Road Development
Year: 1968
Architects: Tan Wee Lee, Peter B.K. Soo, Seet Chay Tuan, Housing and Development Board
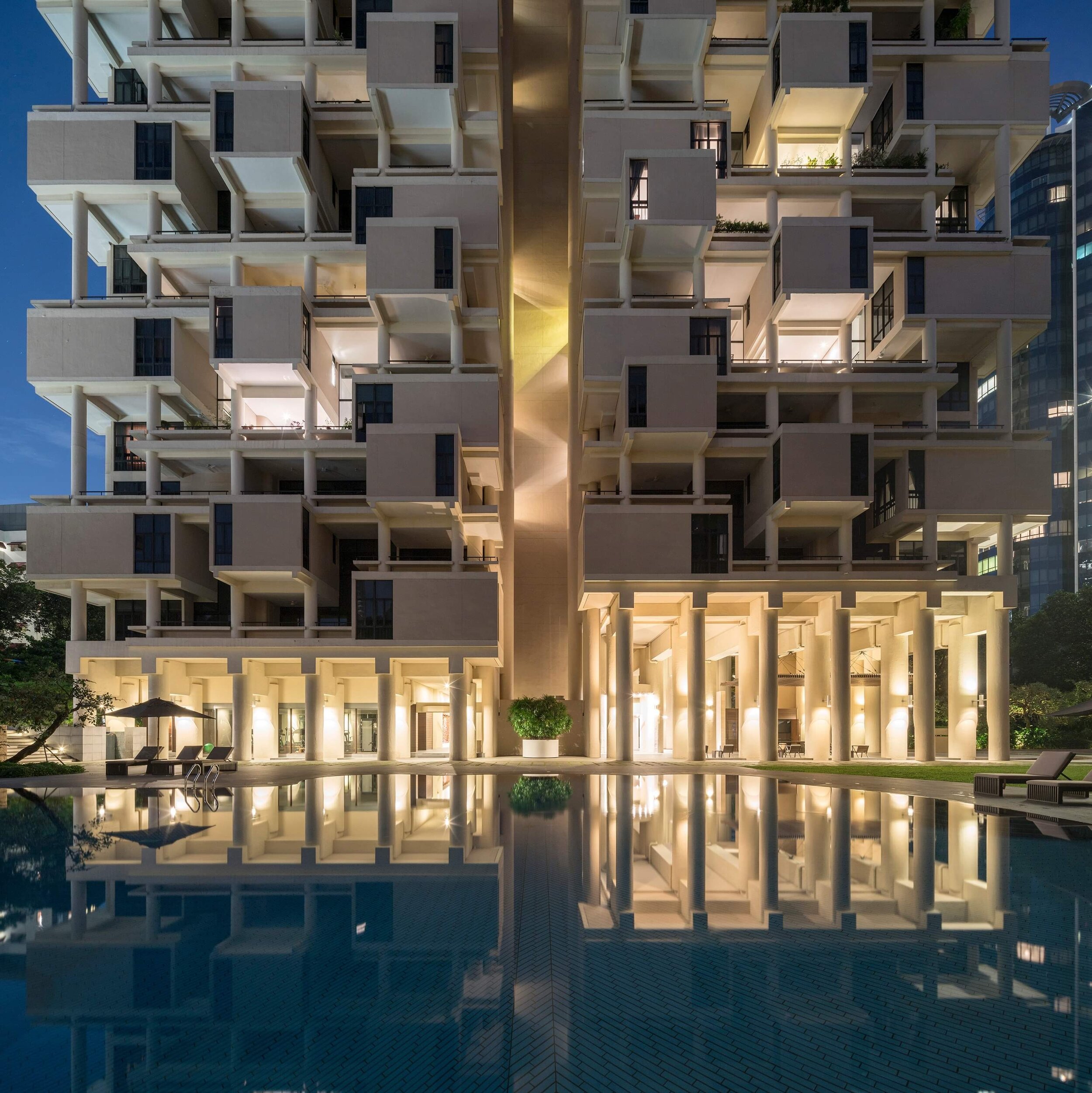
Colonnade Condominium
Year: 1986
Architect: Paul Rudolph, in association with Chao Tse Ann & Partners
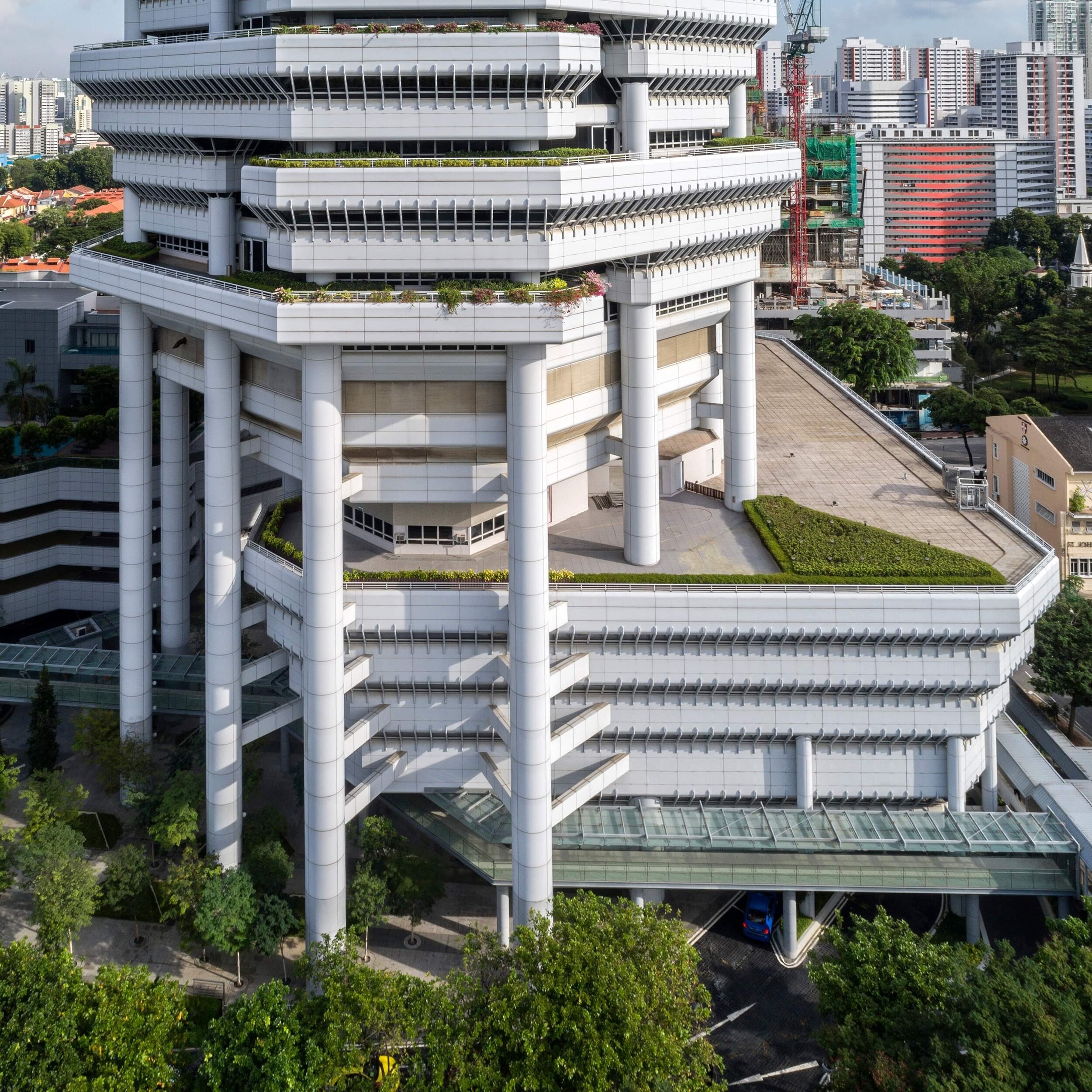
The Concourse
Year: 1994
Architect: Paul Rudolph, in association with Architects 61
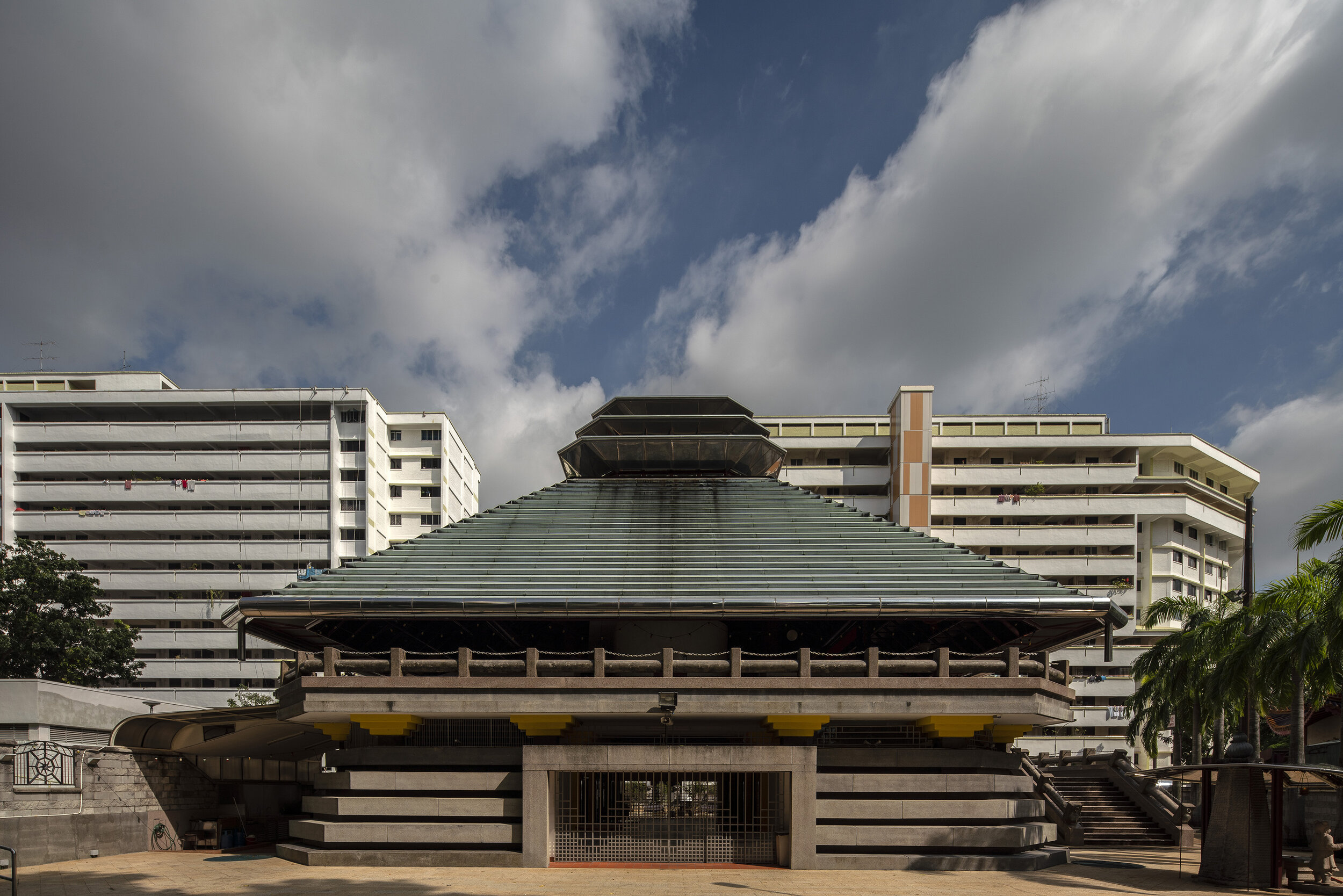
Chee Tong Temple
Year: 1987
Architect: Tay Kheng Soon, Akitek Tenggara
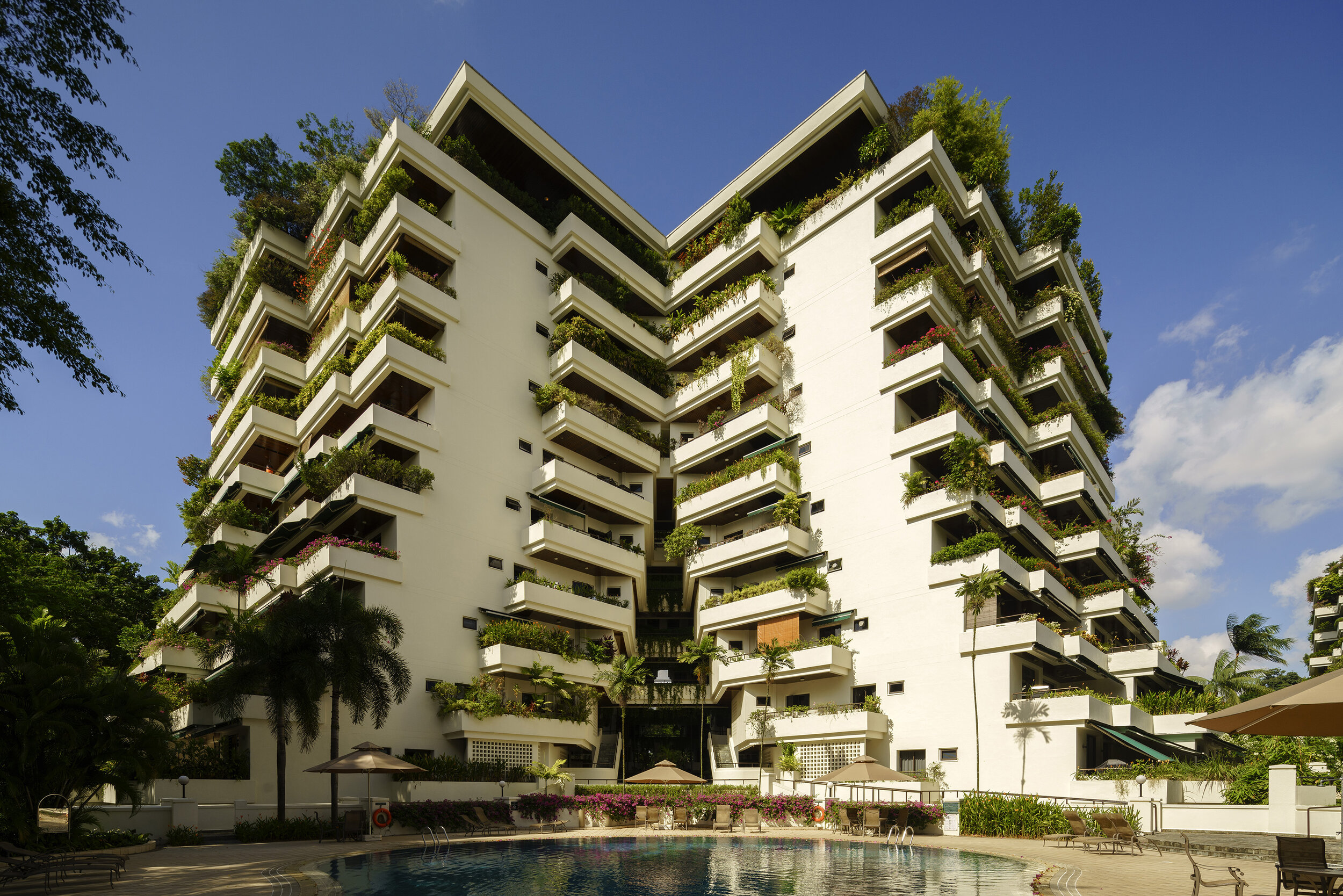
The Arcadia
Year: 1983
Architects: George J. Wimberly and Chua Ka Seng
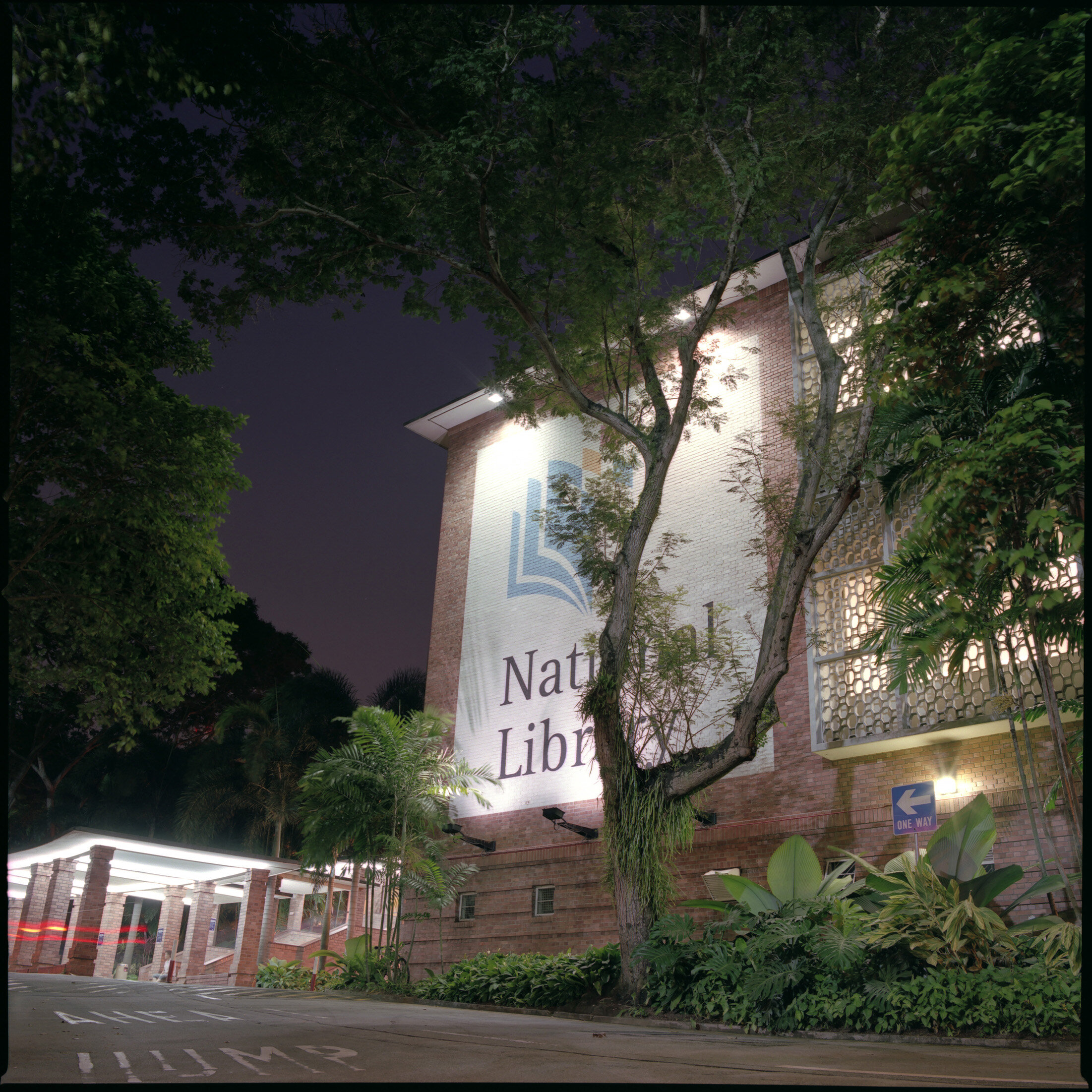
The National Library at Stamford Road
Year: 1960
Architect: Lionel Bintley, Colonial Public Works Department
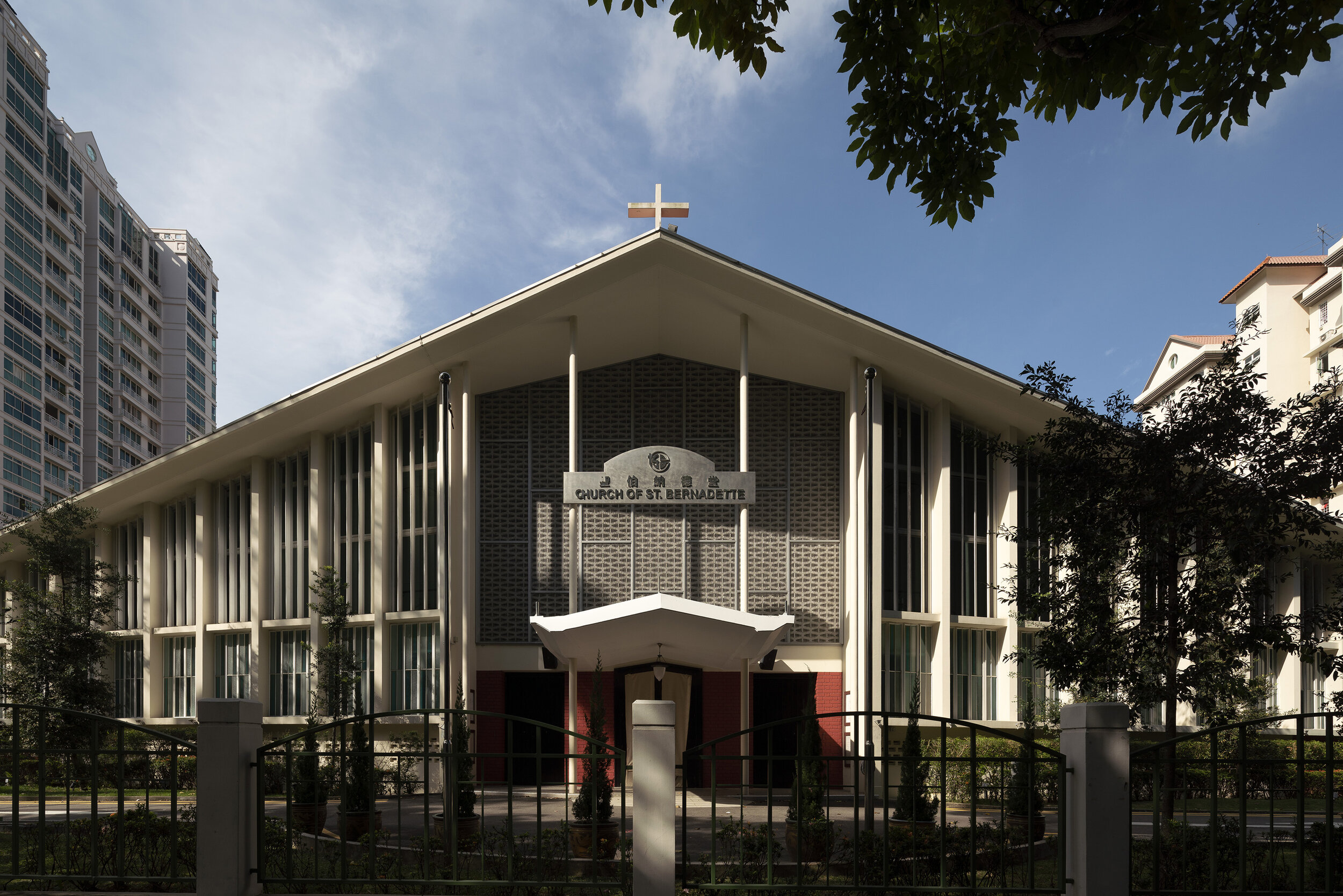
Church of St. Bernadette
Year: 1961
Architect: Alfred Wong
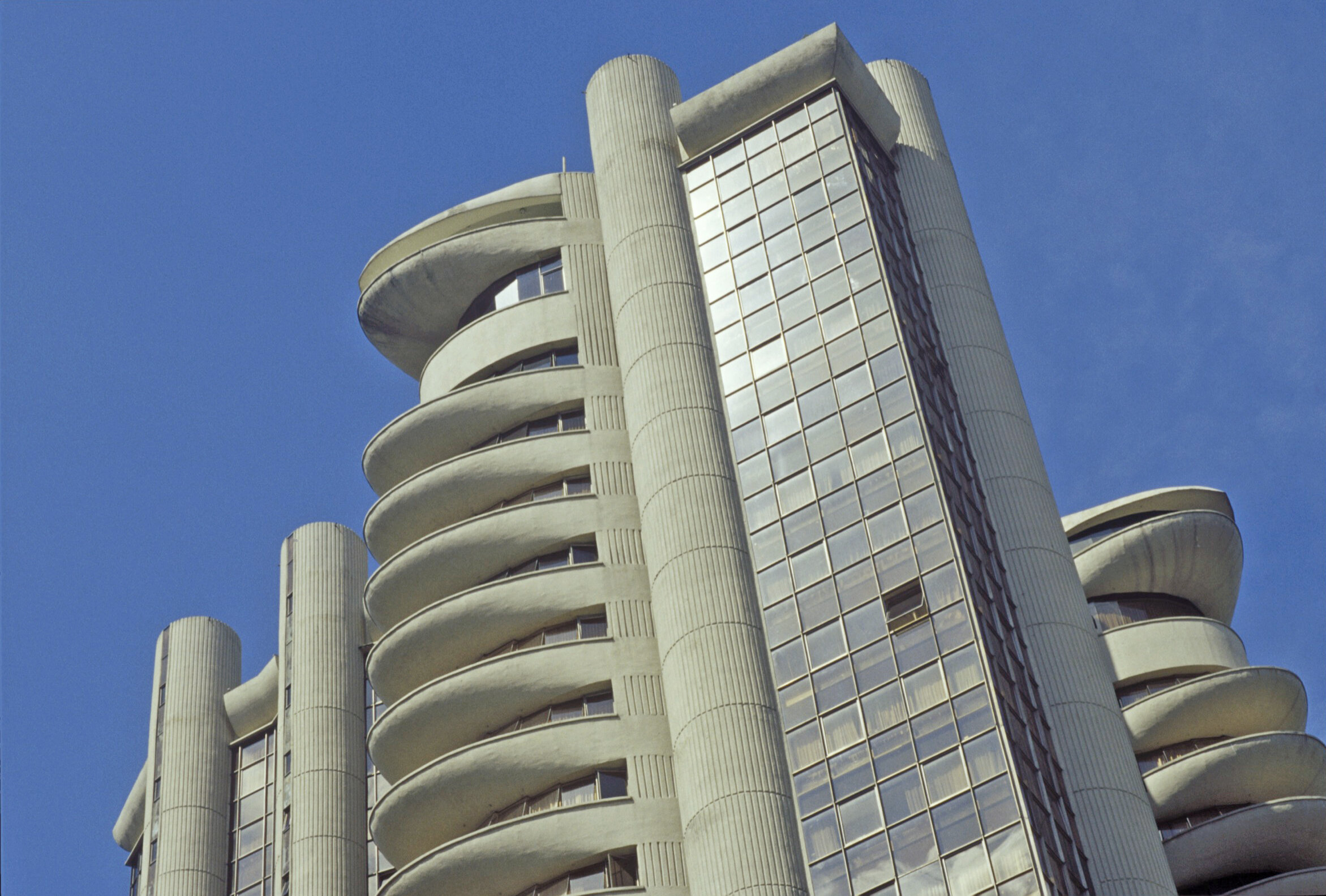
Futura
Year: 1975
Architect: Timothy Seow
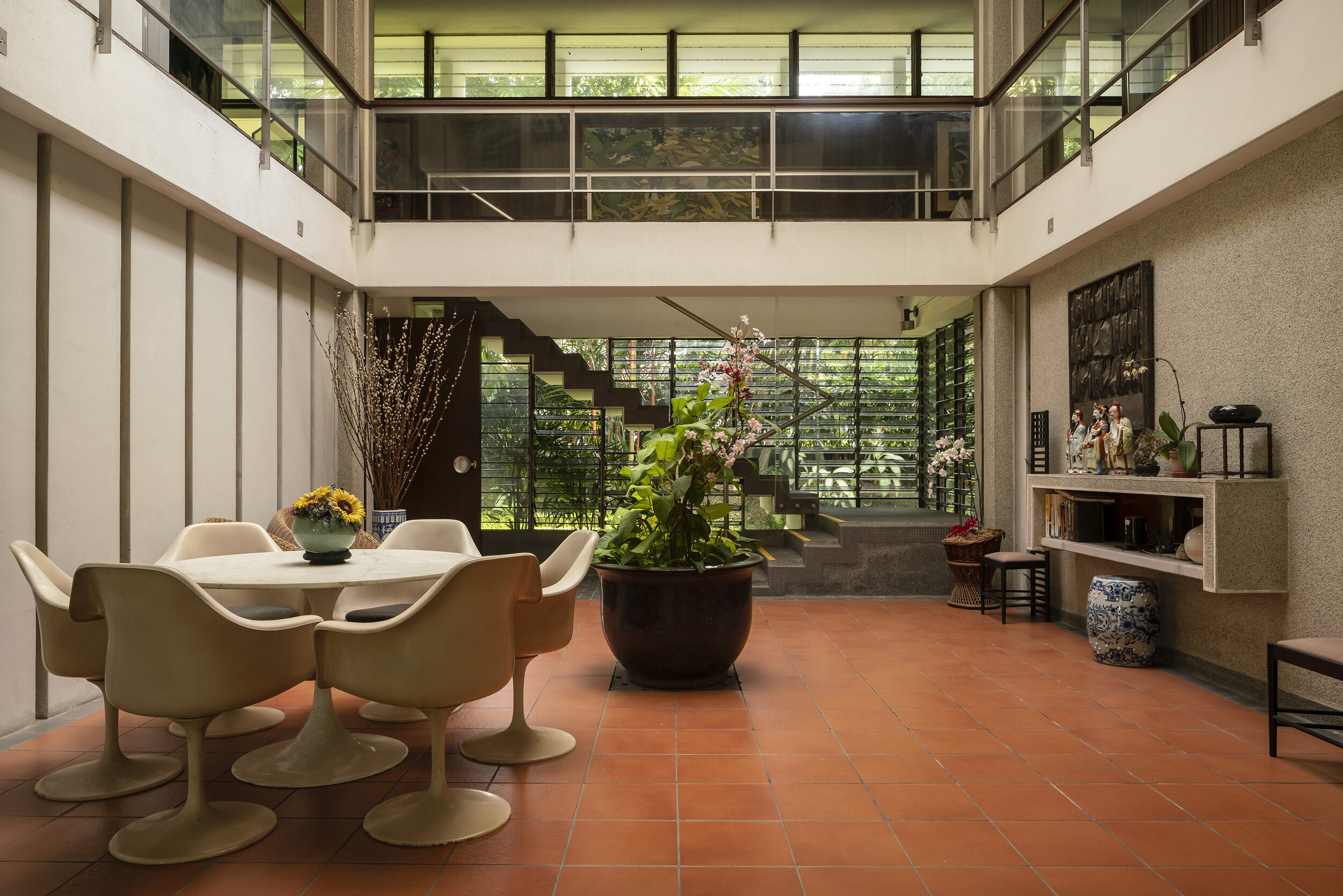
Alfred Wong’s House (and Shanghainese builders)
Year: 1968
Architect: Alfred Wong
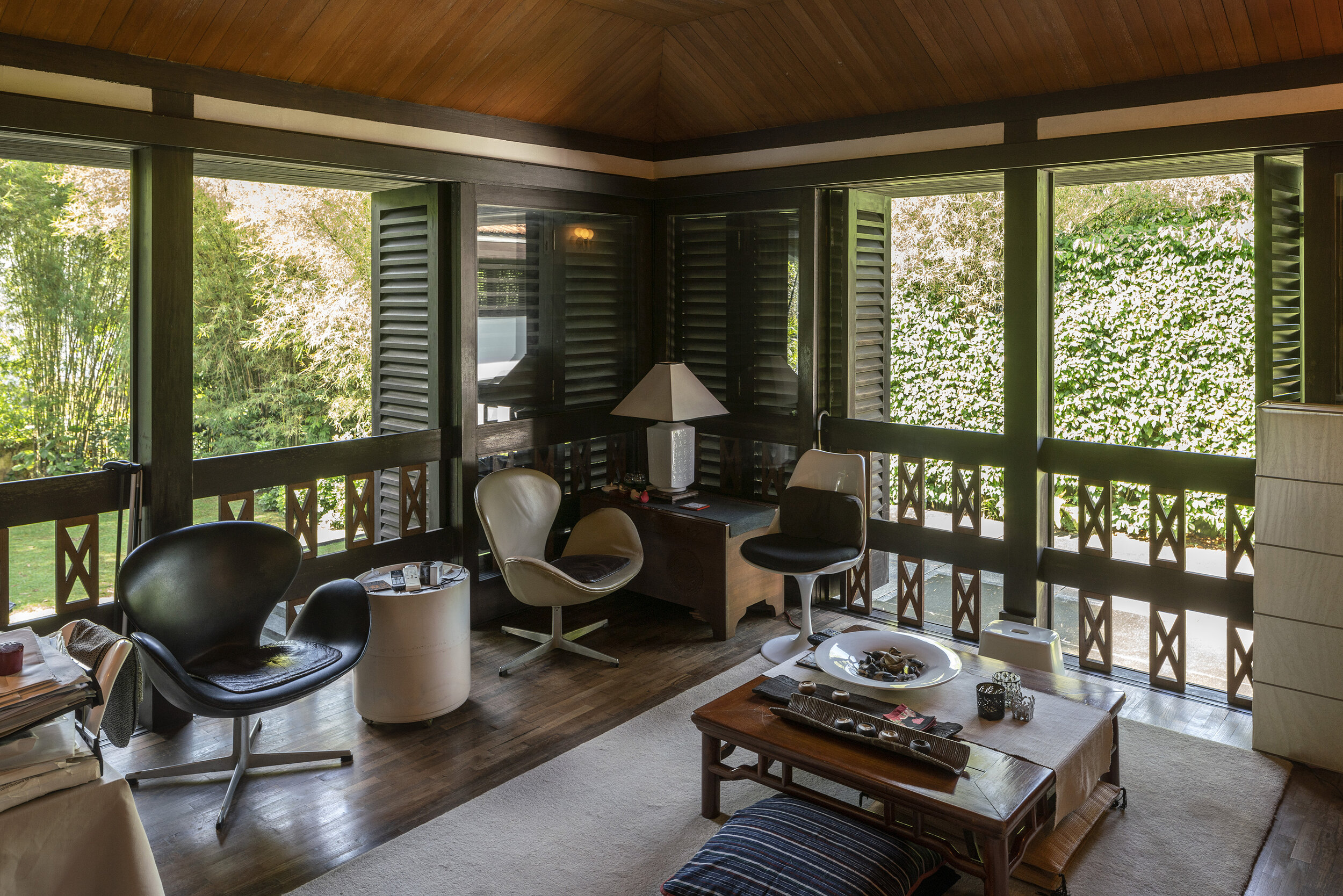
Victor Chew’s House
Year: 1972
Architect: Victor Chew of Kumpulan Akitek
* The difference between a building being “threatened” and “not conserved” is not always a clear cut one. For this website, we classify a building as being “threatened” under a few circumstances—1. when it has been put up for sale by its owner(s) and there is a likelihood that it might be demolished in the name of redevelopment, 2. when it has been left empty and without tenants for a while and might be awaiting redevelopment, and/or 3. when a notice for demolition and redevelopment has been put up.


