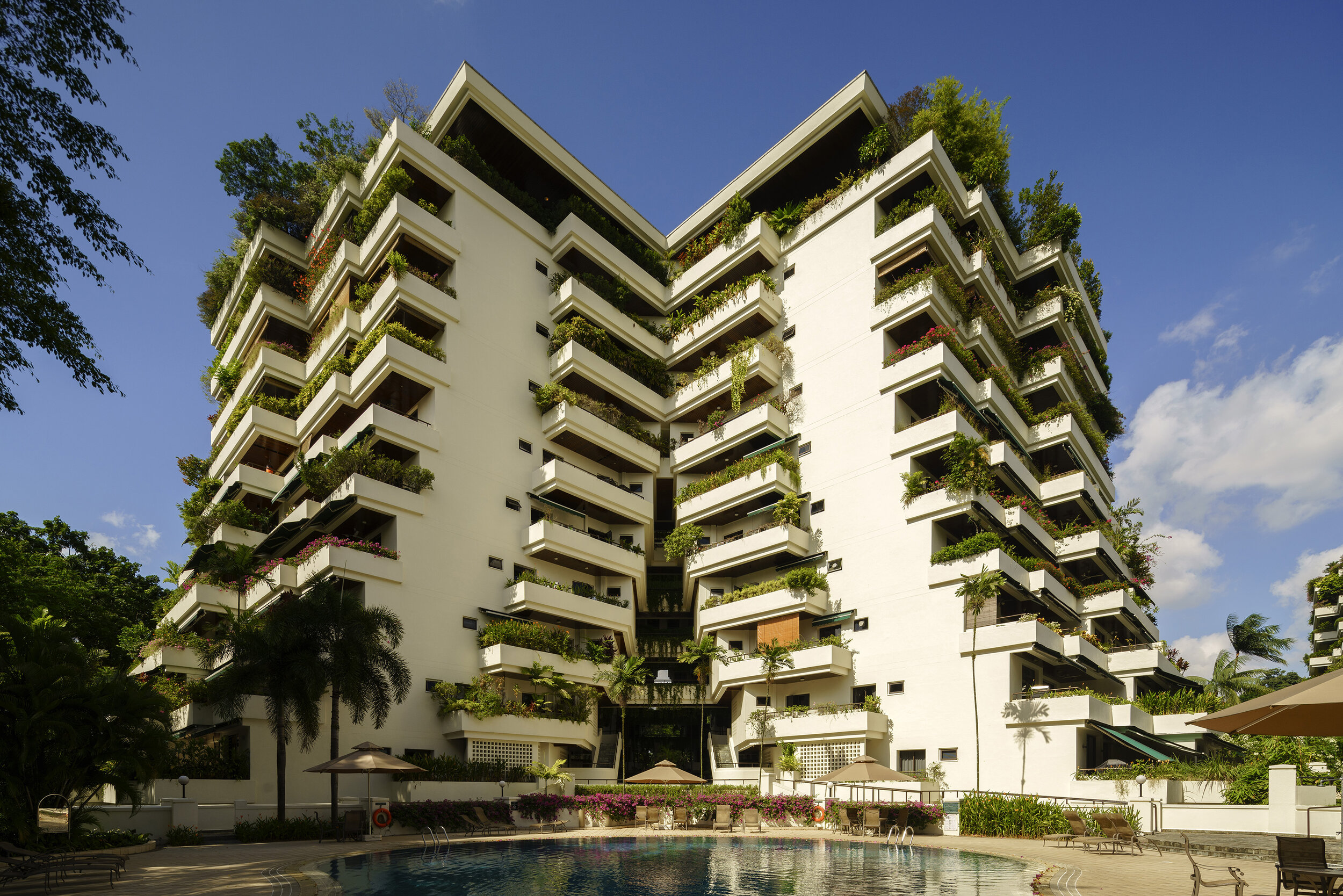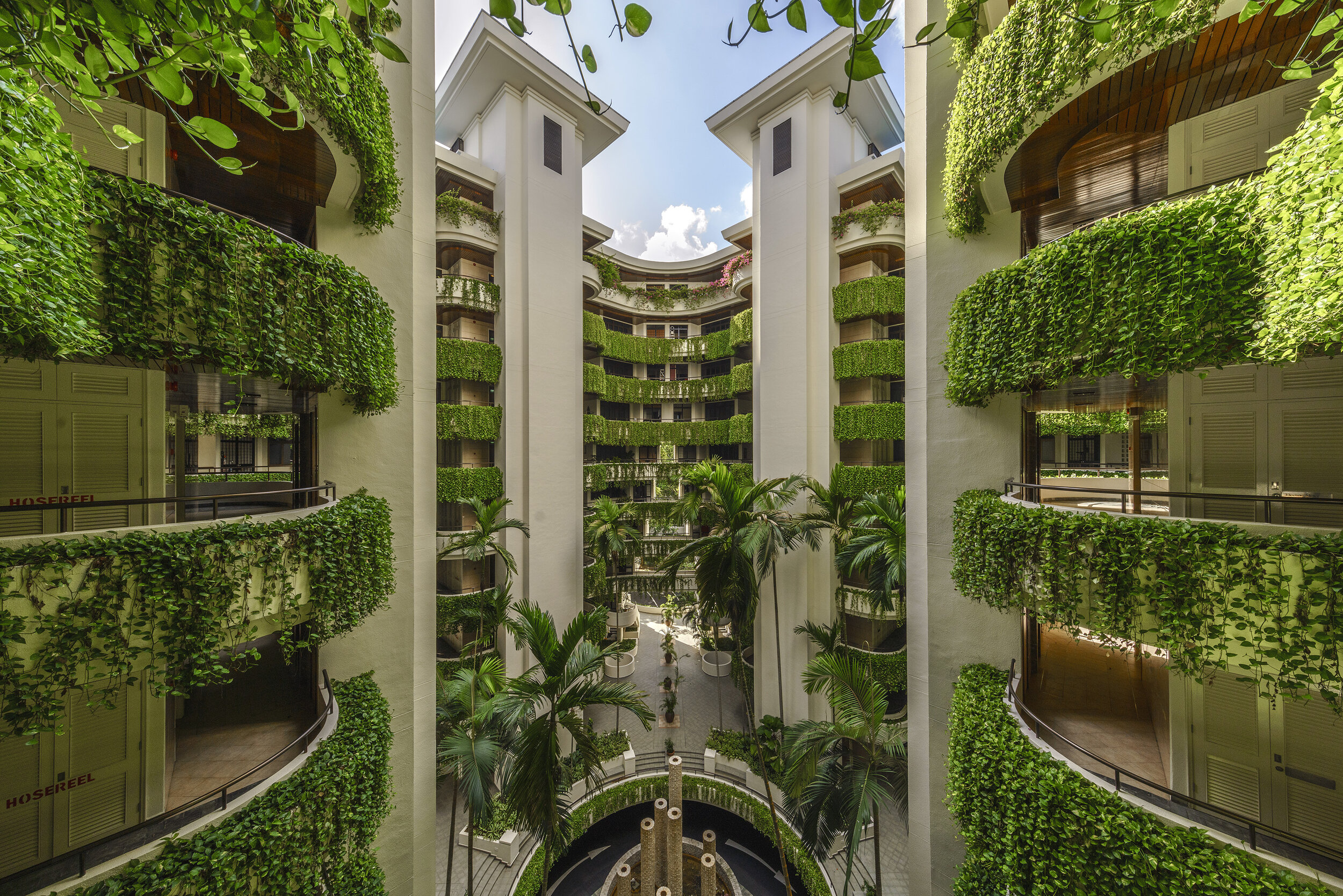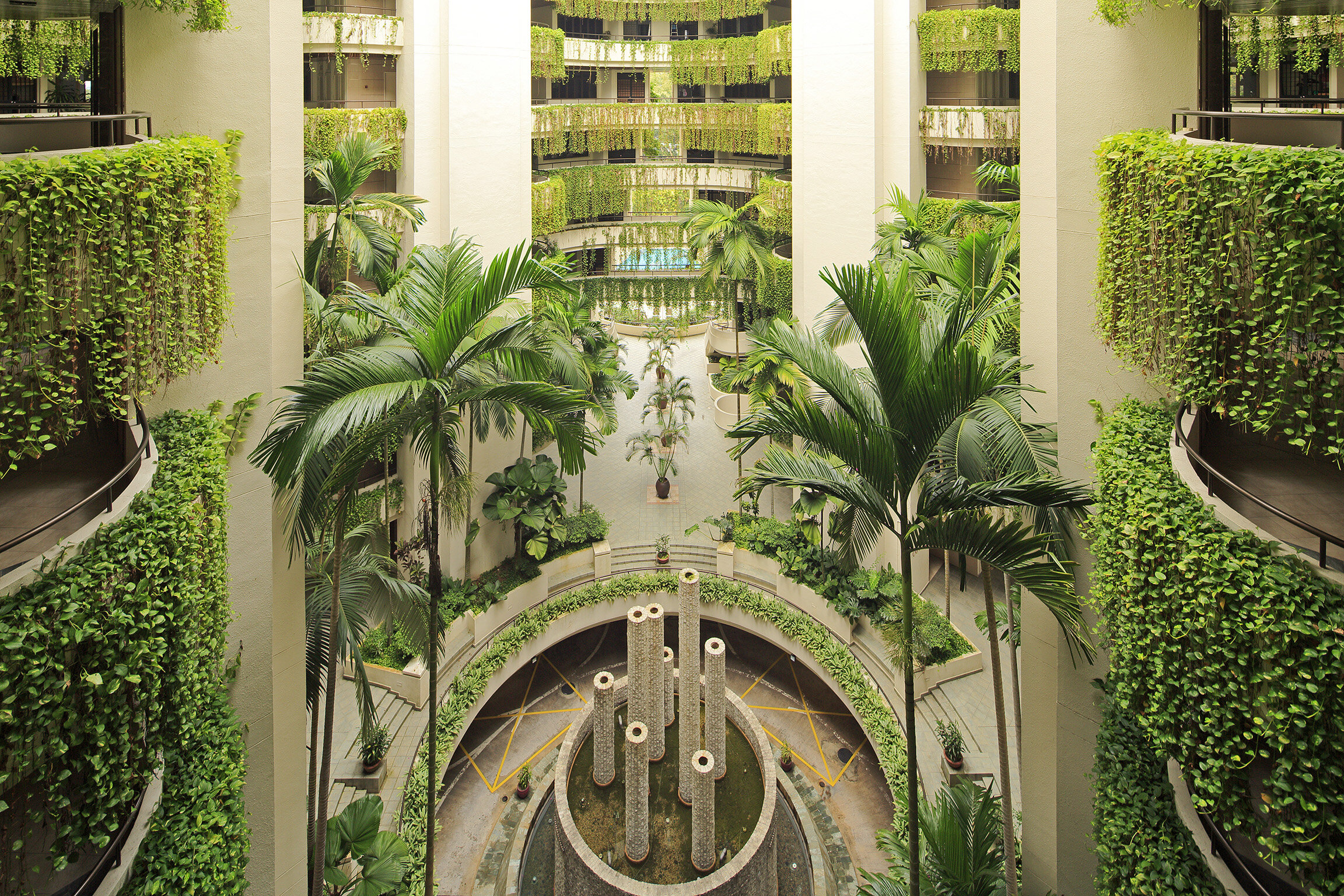The Arcadia
The concept of garden living was introduced into the domestic typology in the mid-1960s, catalysed by international trends in tropical resort architecture, and then Prime Minister Lee Kuan Yew’s ‘garden city’ vision in 1967. Tucked away amidst lush greenery, The Arcadia marked the apogee of garden living when it was completed in 1983. It was designed by Hawaiian architect George J. Wimberly and his architectural firm Wimberly, Whisenand, Allison, Tong & Goo (WWAT&G) – well-regarded for their hotel and resort designs and one of the first to promote the idea of environmental design – in collaboration with local architect Chua Ka Seng.
The three cruciform pyramidal towers that make up The Arcadia each have four wings of stepped-back terraces that converge towards the top, encircling an outdoor tropical atrium. Planter boxes lining the façade and atrium conjure the effect of ‘hanging gardens’, creating a sense of idyllic harmony with nature. Its technique of blending into the landscape through built form mirrors earlier WWAT&G designs, such as the Sheraton Maui (1963) in Hawaii, and the Hotel Tahara’a (1968) in Tahiti. Both have rooms with lānai that cascade down the sides of the promontories they are perched on.
Merging interior and exterior space, the stepped-back terraces are modern interpretations of the vernacular Hawaiian lānai, an open-sided roofed veranda. Each of The Arcadia’s 164 units, ranging from 3,800 to 7,000 square feet, have lānai which make up about a quarter of the floor area. Describing the lānai, The Straits Times read:
The lanai is not for looking at but for living in. It is a part of your living room… In fact, for most the time, there’s no way to tell where the interior living room ends and the exterior living room, the lānai, begins… You’ll entertain amid its greenery, sunbathe, think, read, rest, snooze – even cook…¹
Outdoor living is made possible because The Arcadia is designed for complete cross-ventilation. The cruciform shape gives each apartment at least three exposures and the way the building slopes downwards provides cross-ventilation within the atrium which acts as a massive air well.
Location: 235 Arcadia Rd, Singapore 289851
Architects: George J. Wimberly and Chua Ka Seng
Year: 1983
Status: Not Conserved
¹ ‘Special Arcadia Supplement’, The Straits Times, 20 July 1983, p. 7.
Last modified on 7 September 2021. Description by Jason Ng. Adapted from Jason Ng, ‘The Internationalism of Singapore’s Modern Built Heritage’, Design and Architecture, 29 December 2020




