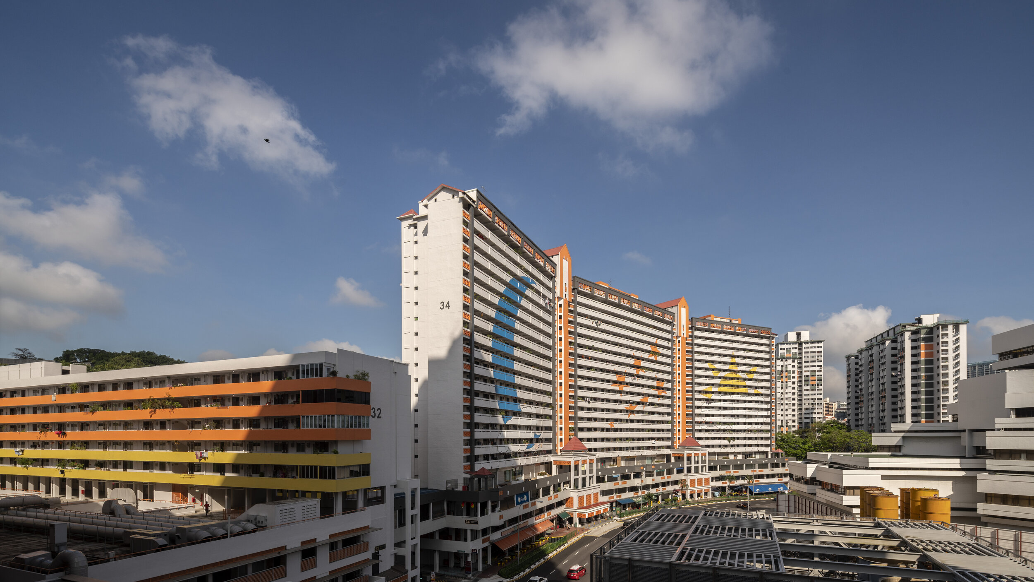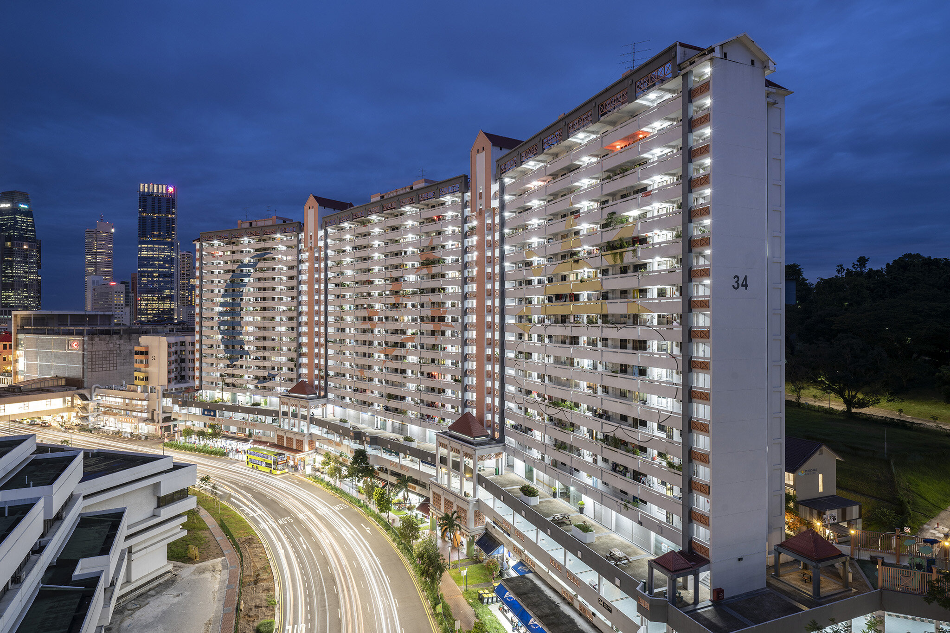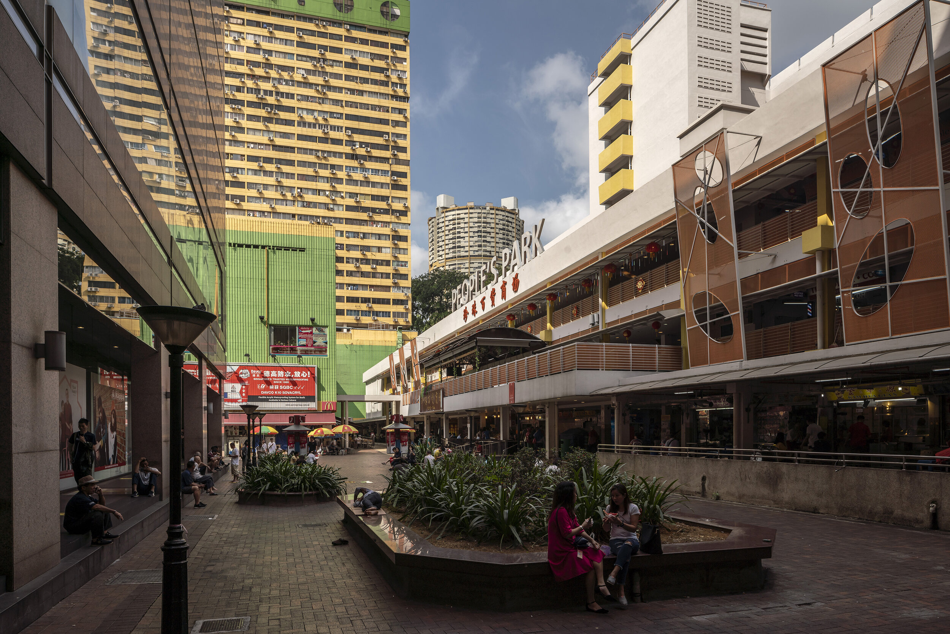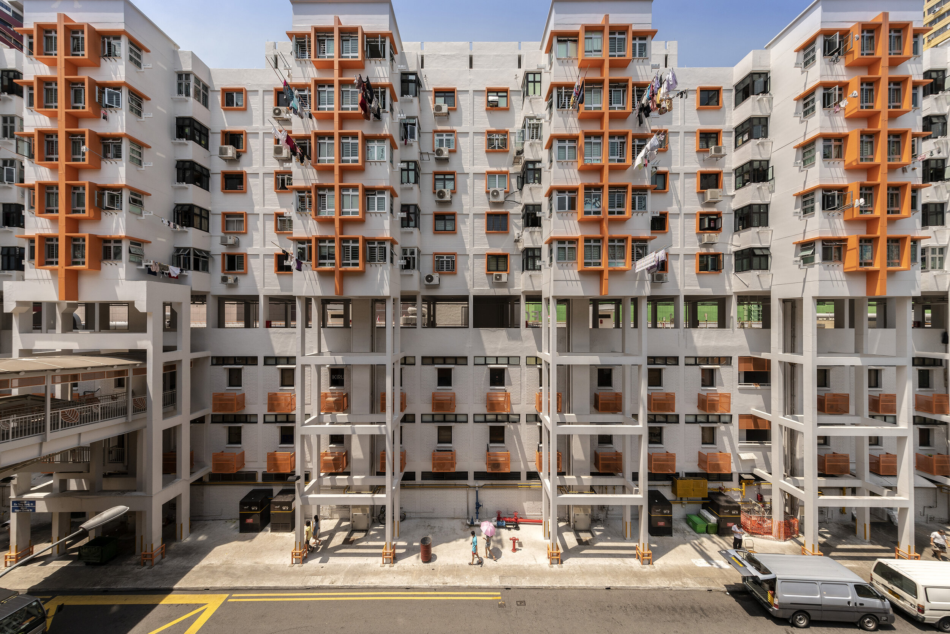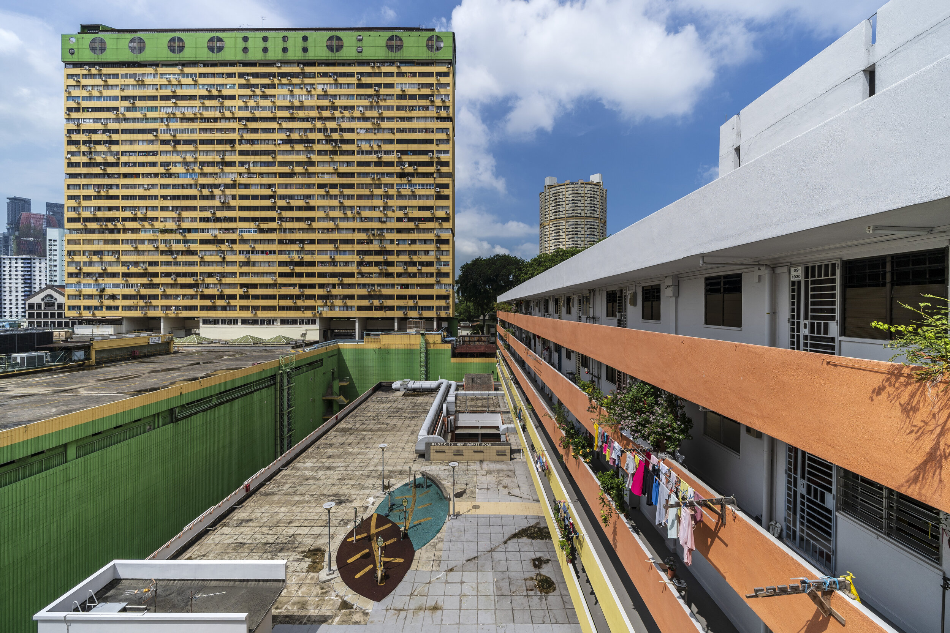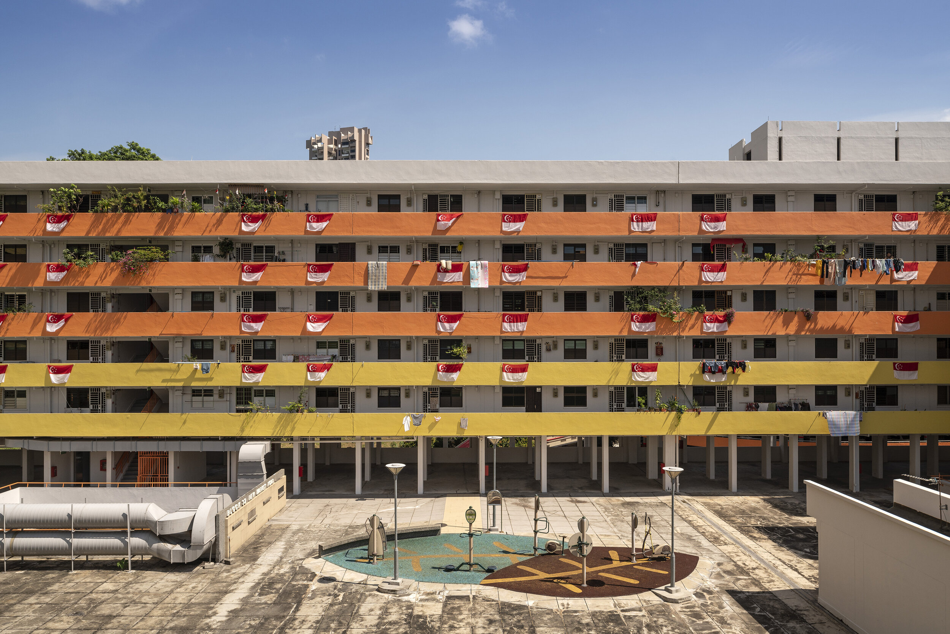Park Road Development
Better known today as People’s Park (珍珠百货商场), this eight-storey development was the first multi-use, integrated complex built by Singapore’s public housing agency. It was completed in 1968 in Chinatown, next to the former People’s Park market.
The S$1.41-million building comes in a podium tower design, consisting of a three-storey commercial podium which is topped with a five-storey residential slab block. The roof to the podium forms an open deck for various recreational facilities. When People’s Park first opened, the deck level housed a creche, a landscaped play area and even a wading pool for toddlers. While the commercial podium houses food and drinks stores on the ground level, the two upper floors are for shops selling textiles, sundry goods and services. The residential block is made up of 90 2-room apartments each of 470 square feet and 40 3-room apartments each of 614 square feet. It was set back from the podium to ensure open space to the living areas when its surroundings became developed.
The development was a pilot project by the government to carry out urban renewal in Singapore’s city centre. Besides offering public housing, an important function was to reaccommodate all the shops and eating stalls from the People’s Park market so as to free up a 2.5 hectares site that was later sold to a private developer to build People’s Park Complex.
Locations: 32 New Market Rd, Singapore 050032
Architects: Tan Wee Lee, Peter B.K. Soo, Seet Chay Tuan, Housing and Development Board
Year: 1968
Status: Not conserved
Sources: “New Buildings in Singapore — 2 “Park Road Redevelopment” Supplement”, Journal of the Singapore Institute of Architects, no. 28/29 (October 1968): 9–2
Last modified on 24 August 2021. Description by Justin Zhuang.


