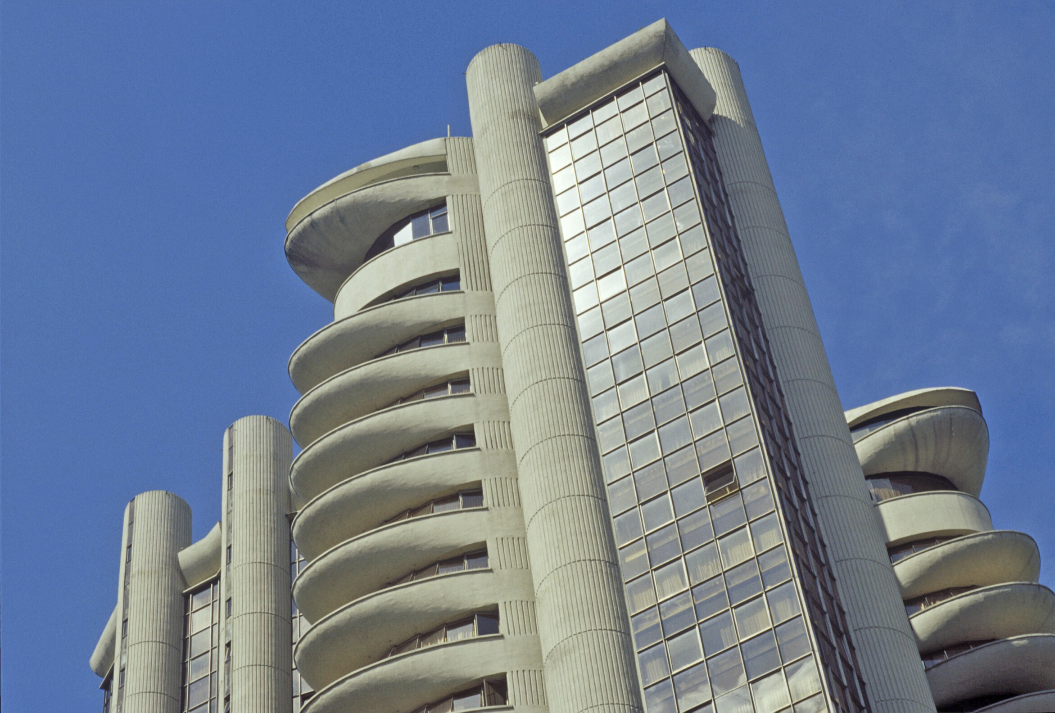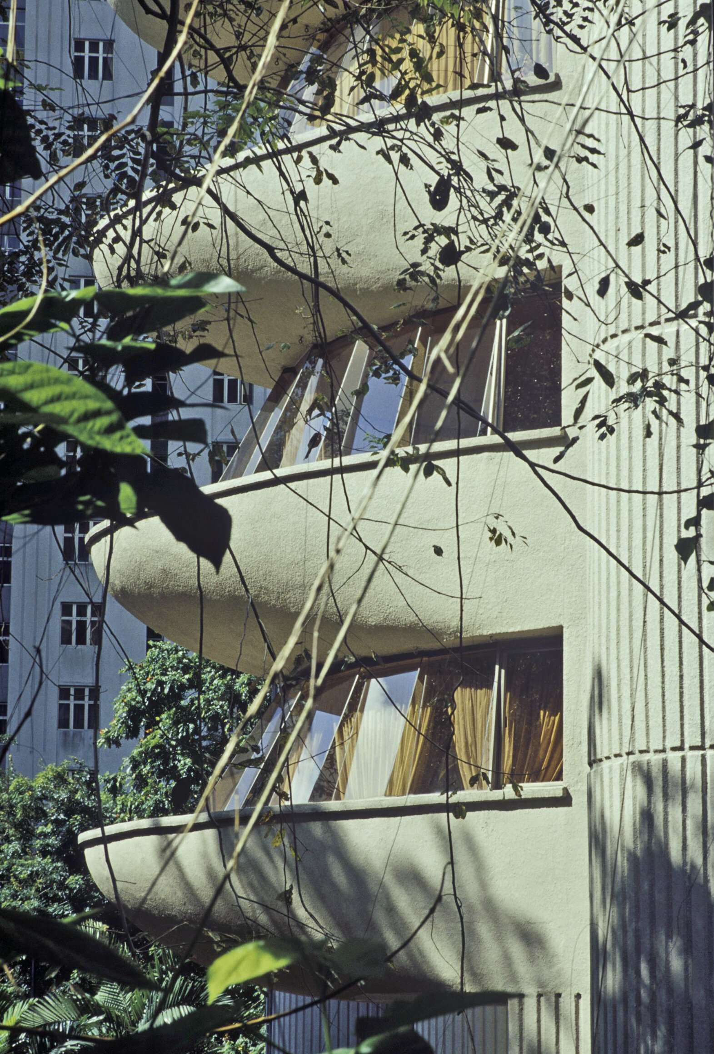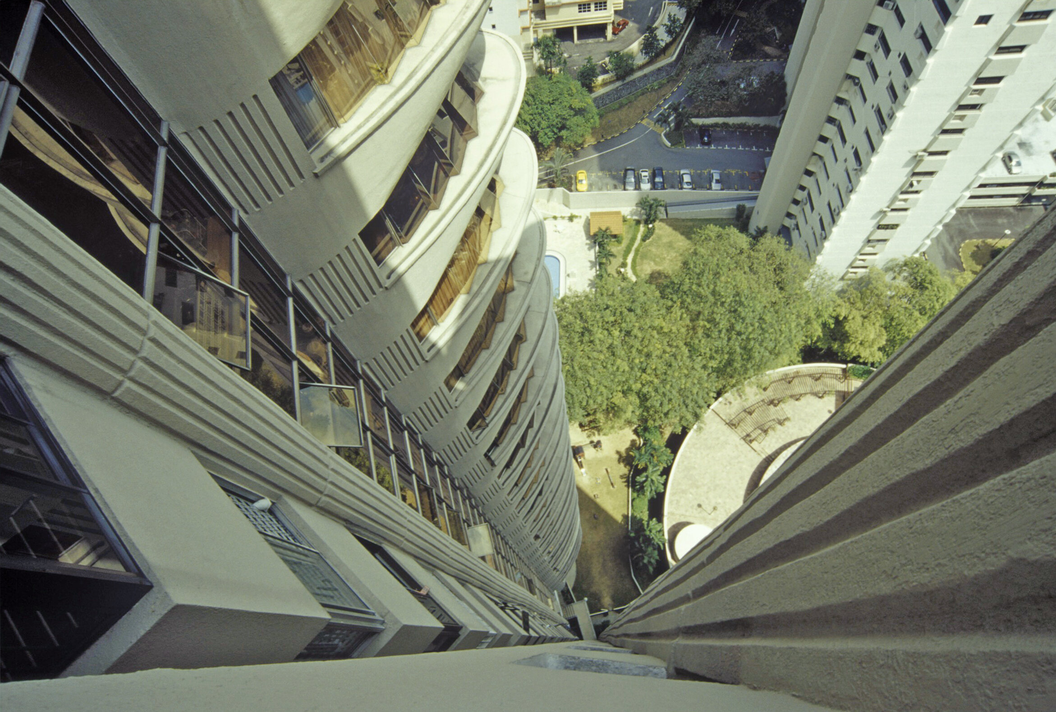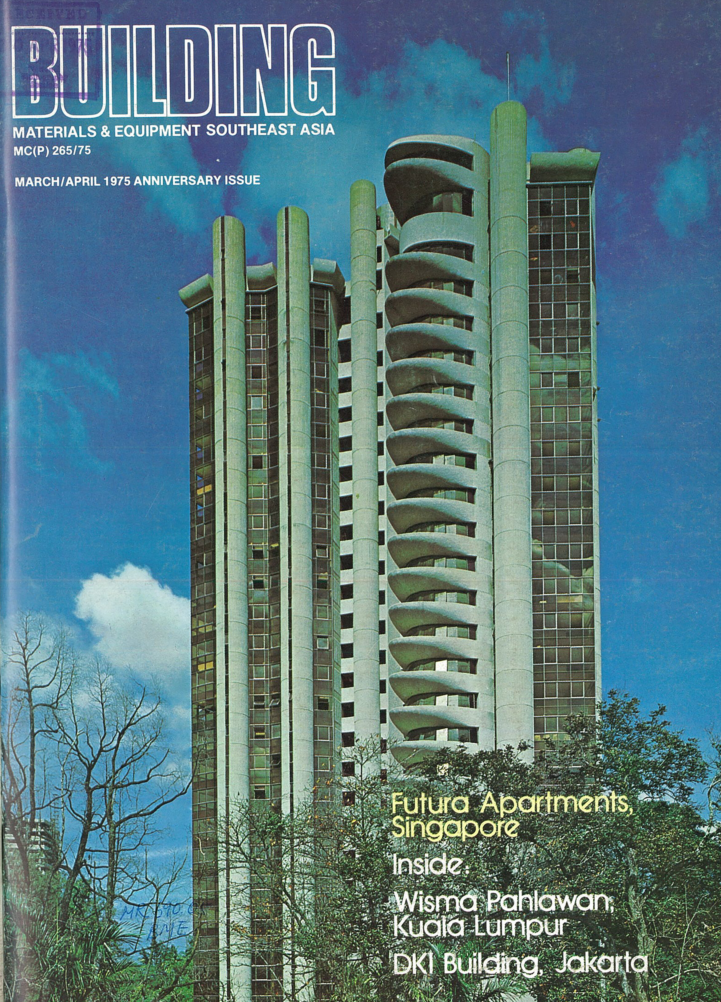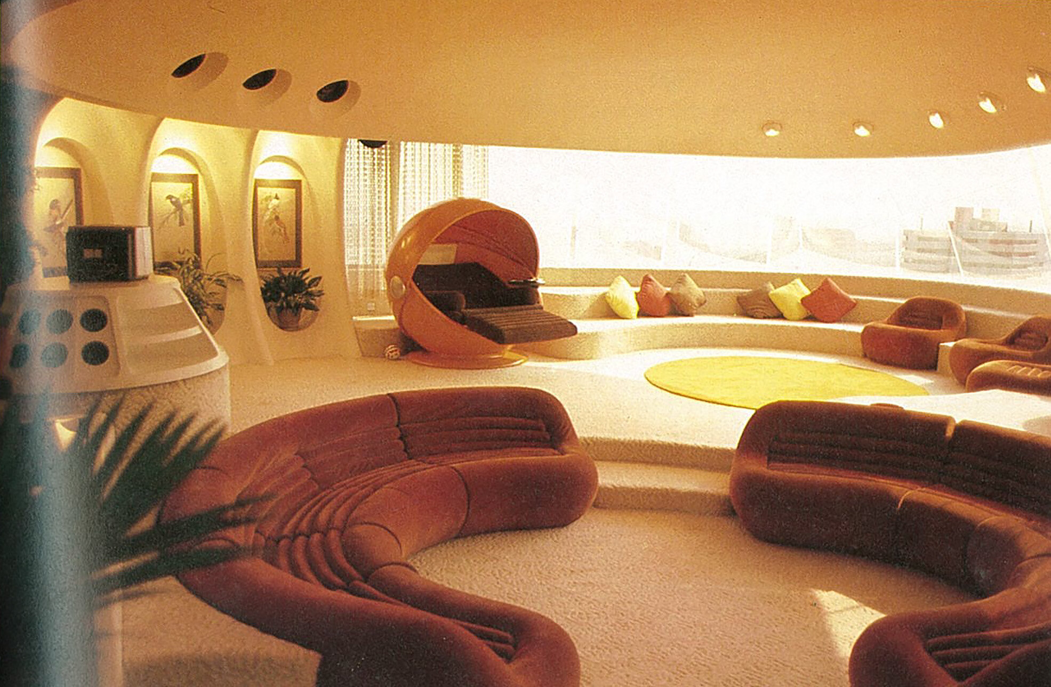Futura
With its elliptically-shaped concrete balconies, circular cores and bronze-tinted curtain wall, the Futura projected a futuristic image of living when it was completed in 1975. The 27-storey apartment tower located at Leonie Hill stood out for its flamboyant space-age architectural language designed by Timothy Seow which went beyond just its façade. Its plan was made up of a central service core linked to three prongs, and each saw the juxtaposition of circular and angular elements to create an exterior that presented “a constant change in the elevational view.”¹ Various photographs of the Futura’s centrally air-conditioned interiors also depict its apartments furnished with teardrop-shaped bathtubs and the organic Tulip Chairs designed by Finnish-American architect Eero Sarineen—completing a space-age look that was all the rage around the world in the 1960s and 1970s.²
The Futura did not just look like it came from the future, but became the future of luxury high-rise residential development in Singapore. Like other pioneering luxury high-rise residences, its 69 flats and 3 penthouses had private lift lobbies, maisonettes, large balconies and the absence of shared party walls between units. These features were central to Seow’s concept of “bungalows in the air”.
Locations: Leonie Hill Rd, Singapore
Architects: Timothy Seow
Year: 1975
Status: Demolished in 2012
¹ The journalist called Futura a “mobile sculpture”, which is a misnomer as, unlike the kinetic sculptures by the Alexander Calder that were called mobiles, Futura did not move and was thus immobile. Only the viewer was mobile. “A 25-Storey Mobile Sculpture,” Far Eastern Builder November (1970): 13.
² “In the Round…,” Building materials & equipment, no. March/April (1975).
Last modified on 4 May 2021. Description by Chang Jiat Hwee, edited by Justin Zhuang.


