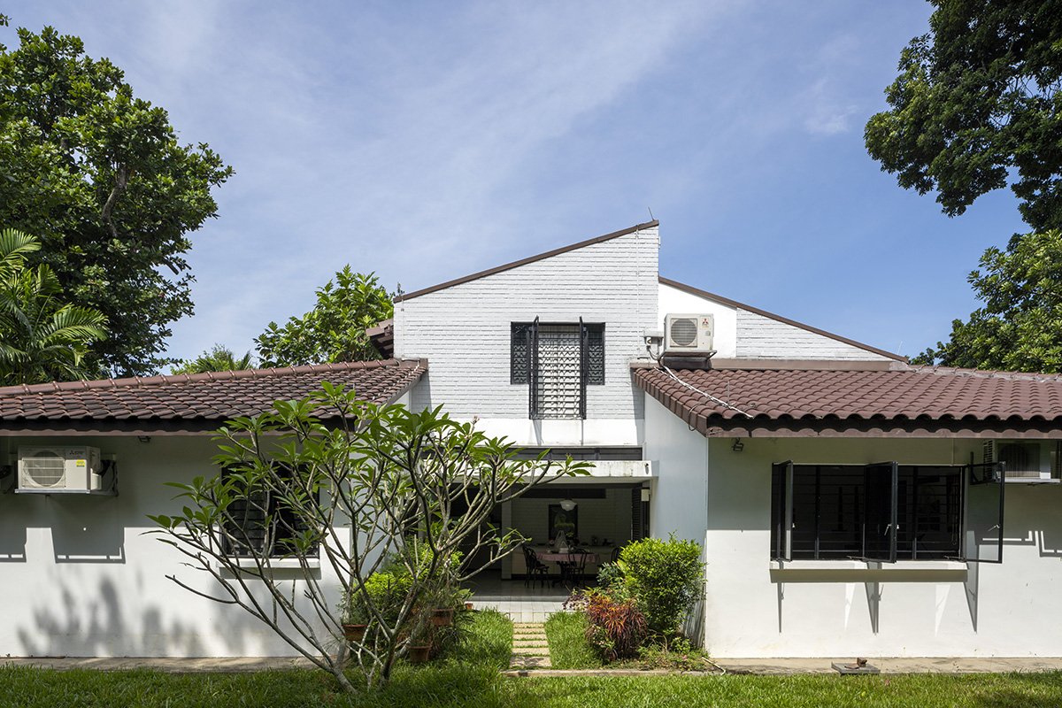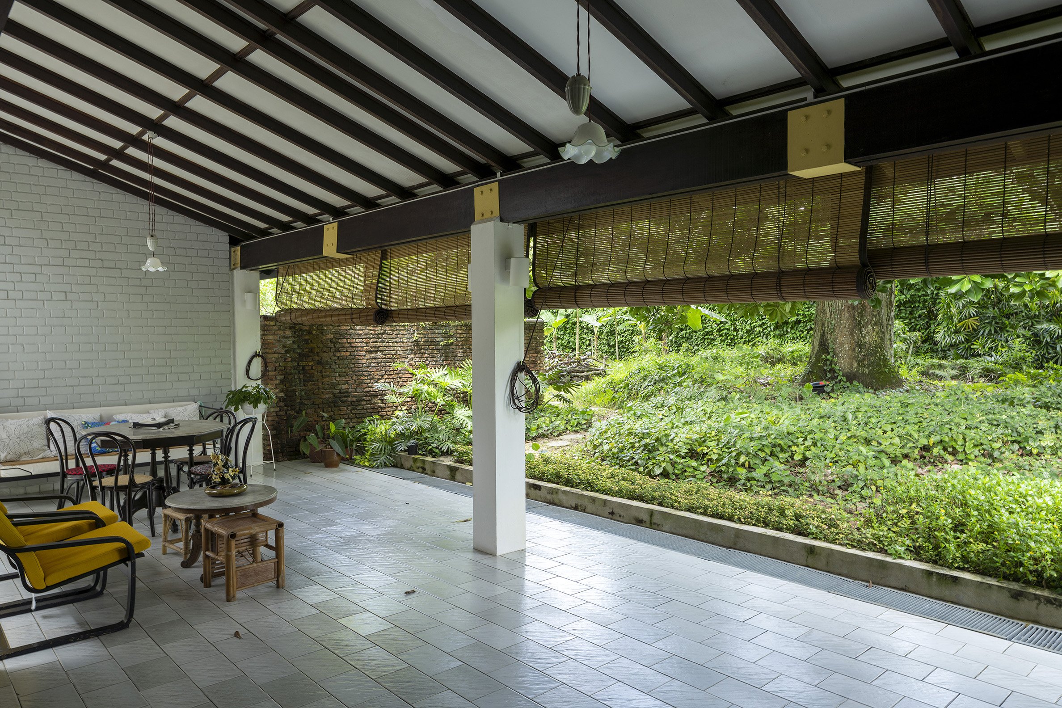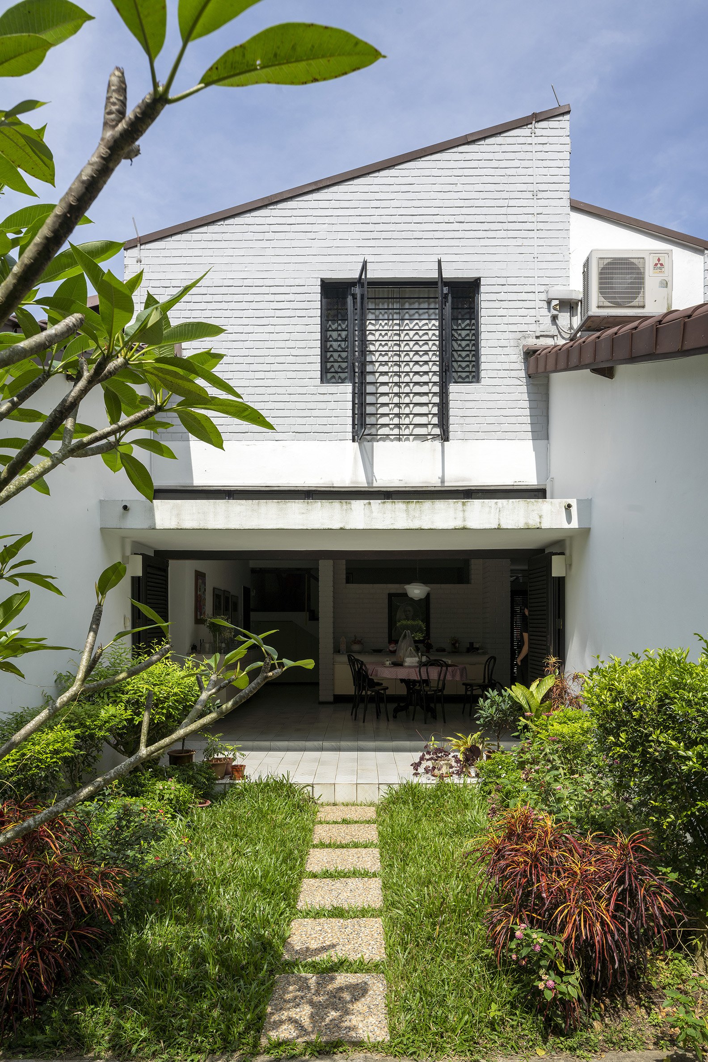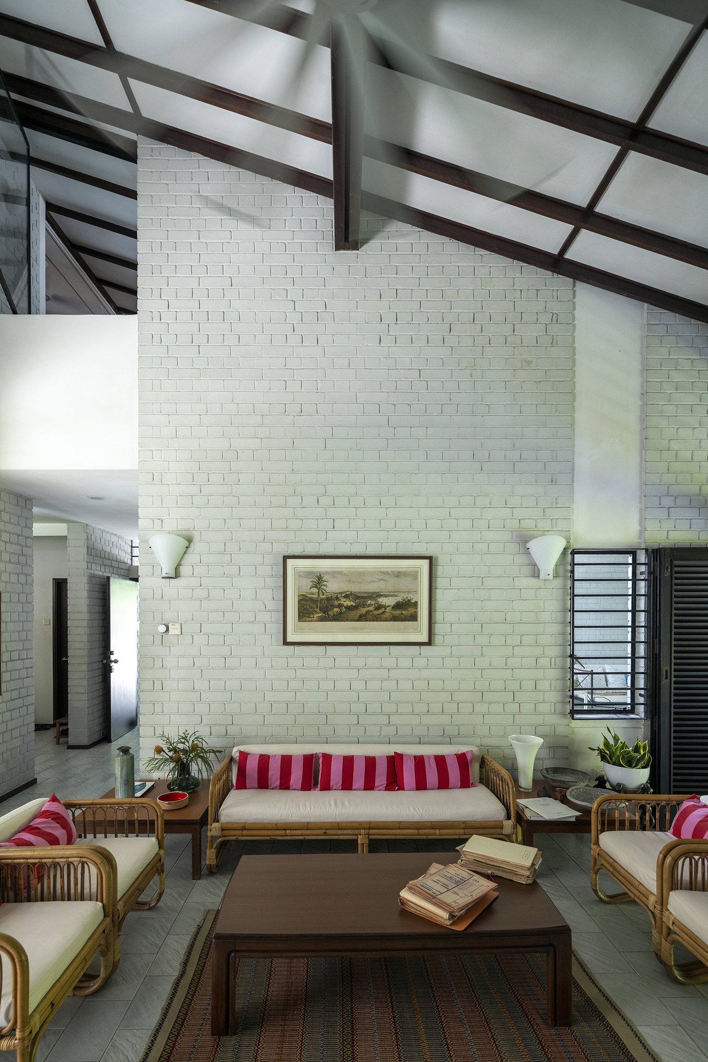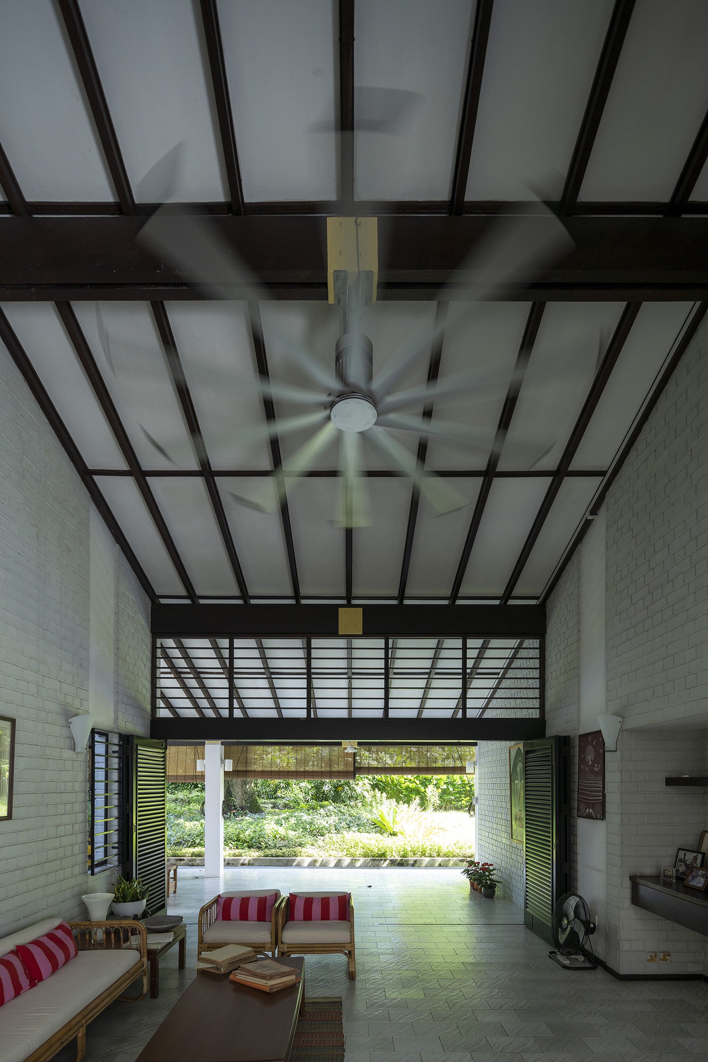Lee Kip Lin House
The House that Kip Built for Himself
The Architect
In this era of climate emergency and spiralling energy costs, this house is becoming even more prescient and relevant.
My father, Lee Kip Lin, is known as a historian of pre-war Singapore architecture but as an architect he was a true modernist with a simple and unfussy aesthetic. He had a functionalist philosophy and thought that form followed function, believing that technology was the determinant of style in a way which even in his time was being challenged. He felt strongly that buildings should be appropriate for their climate, and didn’t care for air conditioning, partly because it had a bad effect on his nose. He also loved trees, plants and birds.
He was born in a house by the sea at 19 Amber Road. This was demolished around the time I was born and replaced with a new one of his own design. We lived there until 1973, when we moved here to Binjai Park. He was very attached to Katong, and he loved the sea and ships. The old house had a sea wall with a gate that opened straight on to the beach. The dining room was on the ground floor, but the living room was on the floor above, and had a balcony with a view out to sea, from which we used to look at the ships, sometimes through binoculars.
My father had bought the land at 32 Binjai Park in the early 1960s, and it was larger than the plot at Amber Road. However we didn’t move until his old neighbourhood was wiped out by land reclamation. The final straw was when he learnt that the old Chinese Swimming Club, adjacent to our house, was to be demolished and replaced with a huge multistorey structure.
The House
32 Binjai Park is quite different from 19 Amber Road, responding to a different site, and reflecting his mature style. It is designed for maximum ventilation. He abhorred the sliding doors and windows that were fashionable at that time, because with those, the apertures can never be fully open, and there is always some obstruction to the breeze, so all the windows and doors in this house are hinged. Air conditioning is possible in the bedrooms, but the public areas are designed to maximise air flow.
The house is designed on a module which explains the regularity of the plan you can discern, especially as you look along the main axes. What I like is the arrangement of planes, and the textural variation between the painted brick and the plastered surfaces.
For its time it was a relatively modest house. Unlike many today, the building occupies a smaller area than the garden. Things were done on a budget. The sofa and armchairs for instance were from the Johore Area Rehabilitation Organisation, designed by a Scandinavian lady.
The high ceiling and continuous spaces make the house seem larger than it really is, but one effect of the high ceiling is that the sitting room was a rather less welcoming space than it is now. This changed when the large fan was installed, at the suggestion of Tay Kheng Soon; I think it somehow makes the space feel less cavernous. Previously, I noticed that guests would tend to gravitate either to the veranda or to what is now the TV room, rather than sit in the main living room.
Another feature is the selective use of colour as you can see in the rails and beams, which were originally orange. The current yellow colour is an error by the contractor who did the refurbishment. Also, the doors to my bedroom, my sister’s bedroom and the adjacent bathroom were originally orange, green and blue, and in due course I would like to have them painted in a similar fashion.
Originally, my parents had their bedroom and study upstairs. My sister and I had bedrooms at one end. Opening into the living room were a bedroom and living room where my grandmother and unmarried aunt lived, so it was lot more crowded then. When my grandmother died in 1981, my aunt moved out; their bedroom became my father’s study, and their living room became the “TV room”.
There was a big renovation around 1997 when things had started to deteriorate, including much of the wiring, which had simply been embedded in the concrete. By that time my father was unwell and had no involvement in the process, which my mother oversaw, and which was supervised by Ong Chin Bee’s sister-in-law. She is not an architect or professional designer but does renovations and is highly esteemed by Chin Bee.
False ceilings were installed, and the current ceiling lights were fitted, but the layout of the main public area is unchanged. Fortunately, my mother insisted that the steel framed windows should be retained and not replaced with aluminium ones, as some had suggested, which would have changed the character of the house. The bedroom furnishings are different now, as you might expect, but the overall footprint of the house is unchanged.
The house is a product of its time. With today’s land prices, it would be considered far too small for the land on which it sits, as you can see from a glance at the current real estate market. Nevertheless, the emphasis on natural ventilation and shade is in stark contrast to most contemporary architecture, which is anti-tropical rather than tropical. Indeed, when historical houses are conserved, it is the norm for them to be air conditioned, and in the process, features which previously permitted natural ventilation are usually negated or removed. Surely that is not the right approach.
The Garden
The garden has recently undergone a transformation. In England, where I have been living, there has been a trend to move away from neatly mowed lawns and to allow a more natural
pattern of growth, especially in parks and public areas. This is more economical, better for biodiversity, and very attractive.
When I returned to Singapore, I wondered about replicating this approach in a tropical environment and discovered that Prof Hwang Yun Hye of the Landscape Architecture department at NUS had been involved in similar projects in public spaces but not in a domestic setting. I contacted her, and she agreed to direct the rewilding of our garden, which is now part of a project with NUS.
The plot has been surveyed, and we have had soil analysis carried out. The grass was initially unmown for a period of about 6 months, then cut back to a height of about 30 cm, with the edges trimmed and paths mown for people to walk, providing a “cue to care”, i.e. showing that the area is actively maintained and not neglected.
Saplings are protected, which in time may grow into trees, possibly mitigating the high temperatures in the area. We now have two temperature monitors, one in the garden, and one (as a control) in the forecourt, which will generate data over several years to test this hypothesis.
Our rewilding project is a hybrid affair, and the garden contains pre-existing cultivated plants, but the areas which used to be lawn are now being left to grow naturally, with some intervention to make it comfortable for humans to live alongside.
There is quite a lot of animal and bird life, which unfortunately is not being monitored. There are also bats roosting in one of the sliding door frames, a population of Javanese Pipstrelles, which have not previously been documented in the scientific literature as living so closely alongside humans. Every evening at dinner time they fly through the dining room, but to see them at their best, you have to open to door just before dawn when they can be seen in large numbers, flying in and out of the house, before returning to roost.
Locations: Private. Binjai Park.
Architects: Lee Kip Lin
Year: 1973
Status: Not conserved
Last modified on 21 March 2022. Description by Lee Peng Hui. Images by Darren Soh.


