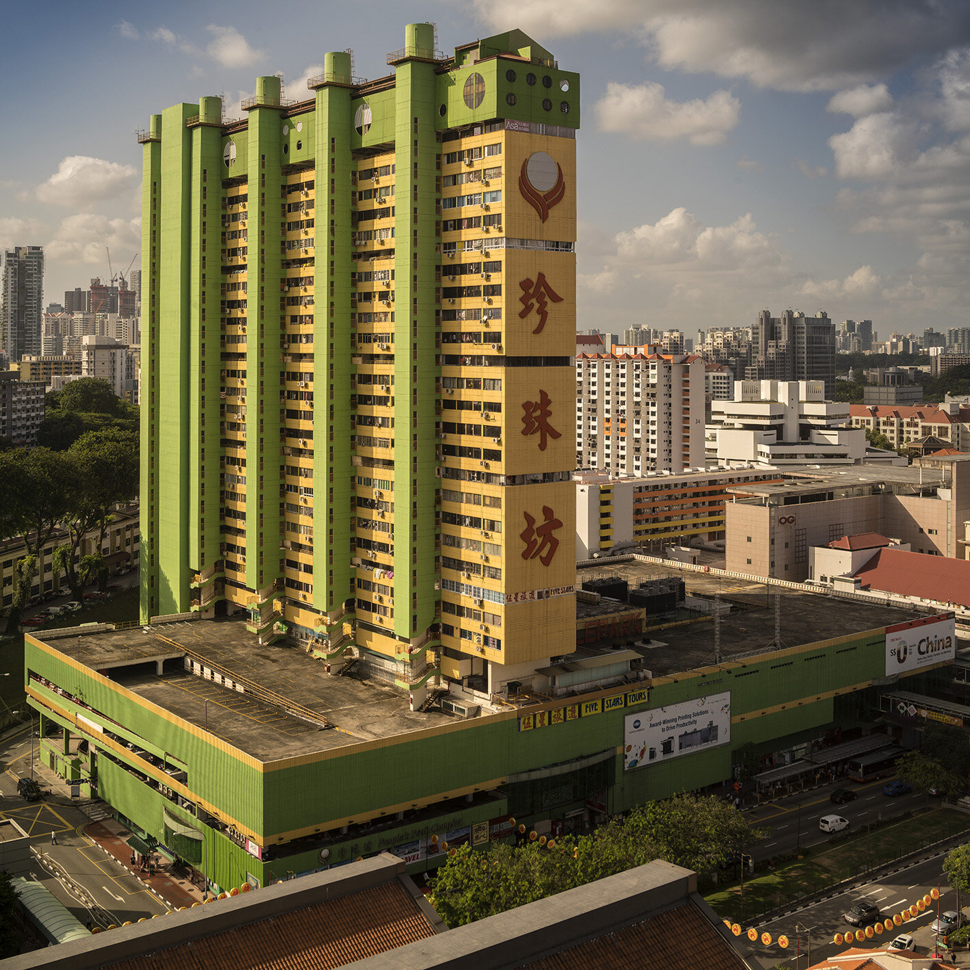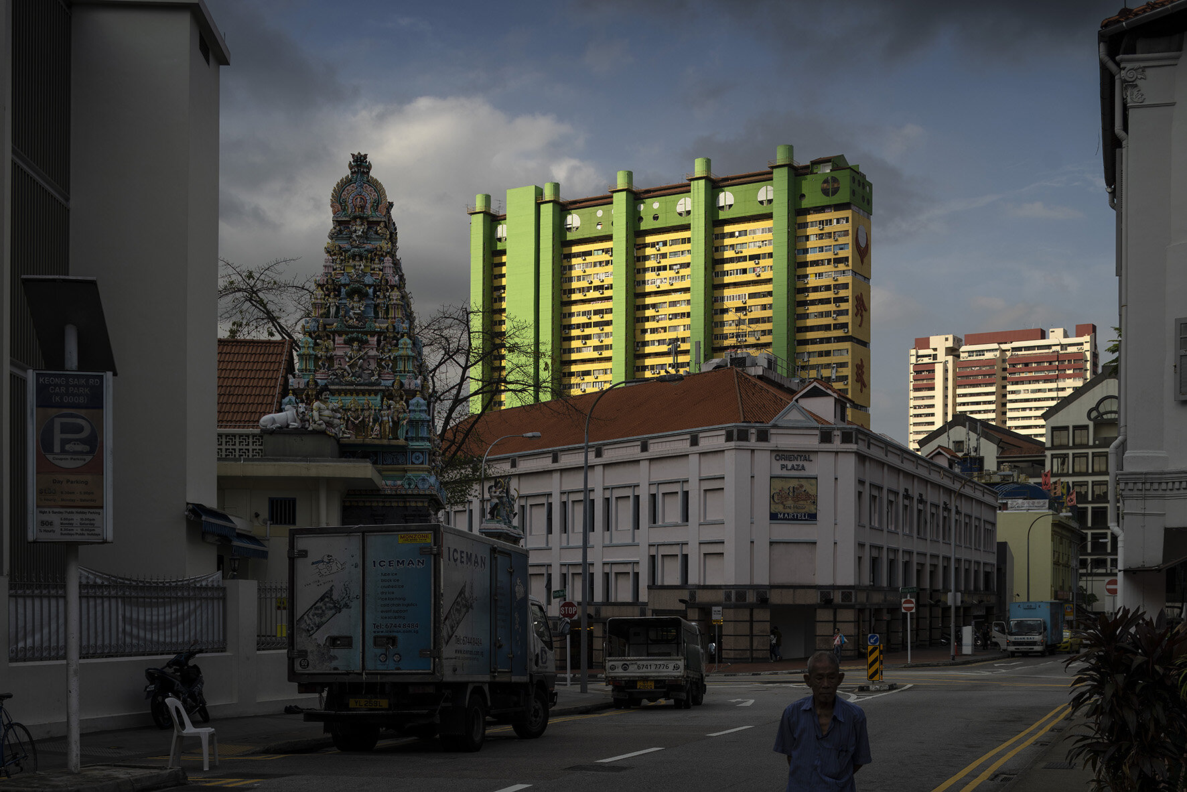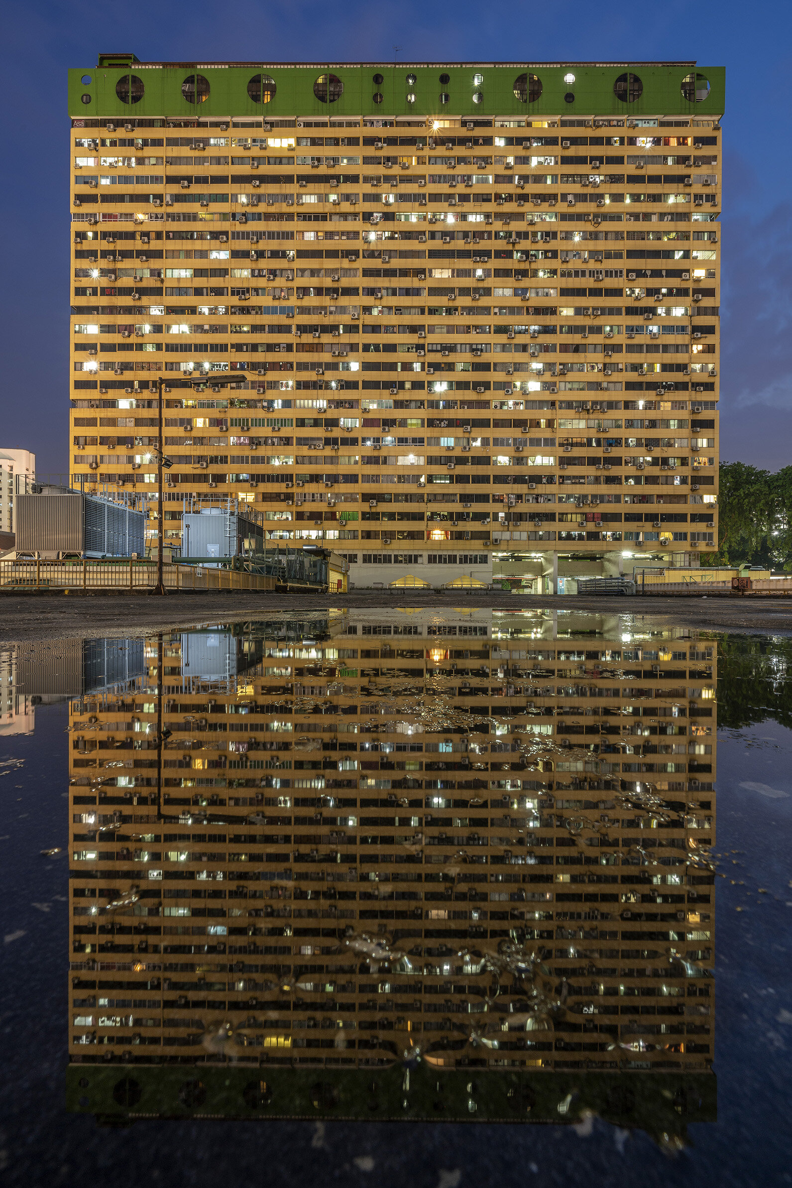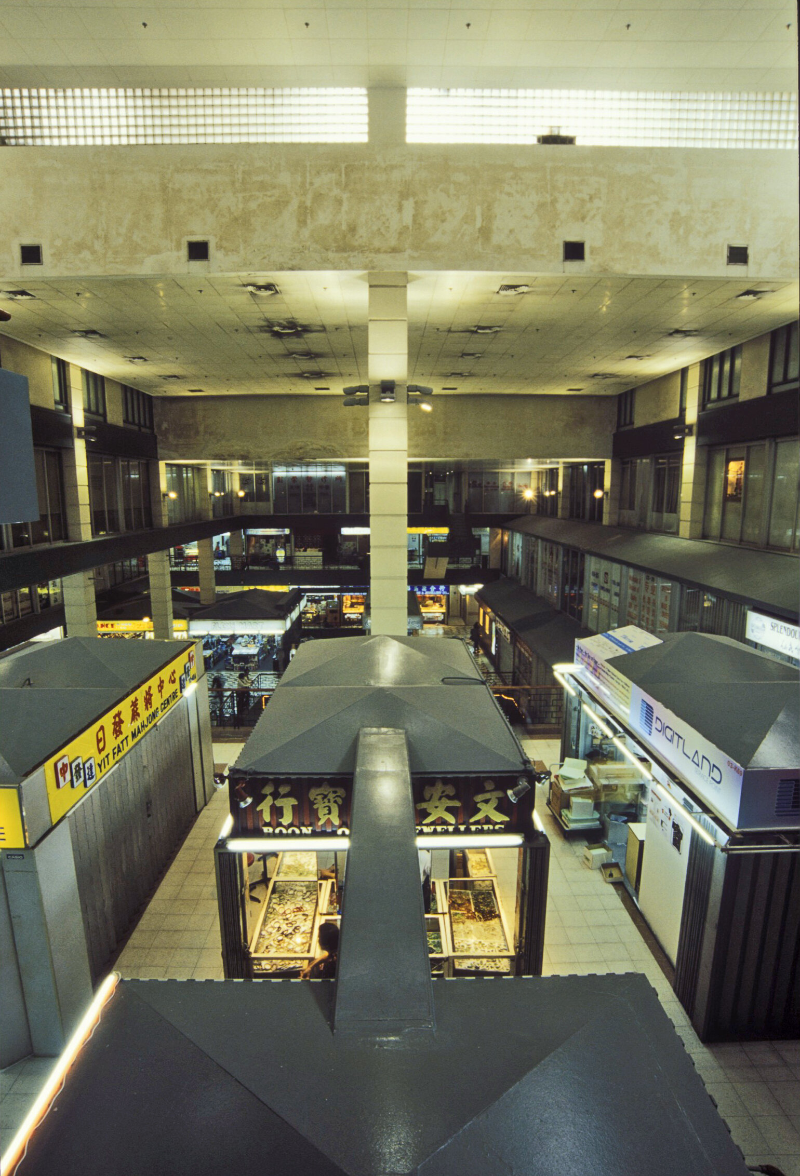People’s Park Complex
People’s Park Complex is one of the most significant architectural works of Singapore’s post-independence period. Located within Precinct South 1, an area that also housed landmarks such as Pearl Bank Apartments (1976), the complex was among the first urban renewal projects by the Urban Renewal Department (URD). Its building is a pioneering mixed-use structure, often cited for its influence as one of the region’s earliest shopping centres, with its “city rooms” being particularly admired. The architects from Design Partnership had reinvented Chinatown’s energetic public spaces within cavernous, interlocking atria, thereby pioneering a new indoor public space for a tropical city—the shopping mall atrium.
A gift to the people, the complex replaced the former market on this site (which was razed by a fire), prompting the renewal project. The building is one of the best exemplars of Brutalist architecture in Singapore and its stark geometrical clarity has made iconic the now ubiquitous tower-and-podium morphology. Sheer surfaces, scale, and repetition lend monumentality to the elevated 25-storey apartment slab, while the podium, richly articulated by ribbed, precast-concrete cladding panels, acquires a new dimension as it hovers above the ground. Age has taken its toll on the building, and this is compounded by modifications and a lack of maintenance. Despite the arguably garish paint over the building’s originally fair-faced concrete exterior and the oriental decor in the shopping spaces, the sheer audacity and verve of the original design is still unmistakable.
Location: 1 Park Road, Singapore 059108
Architects: Tay Kheng Soon, William S.W. Lim, Koh Seow Chuan of Design Partnership Architects
Year: 1973
Status: Threatened
Last modified on 12 May 2021. Description by Ho Weng Hin.





