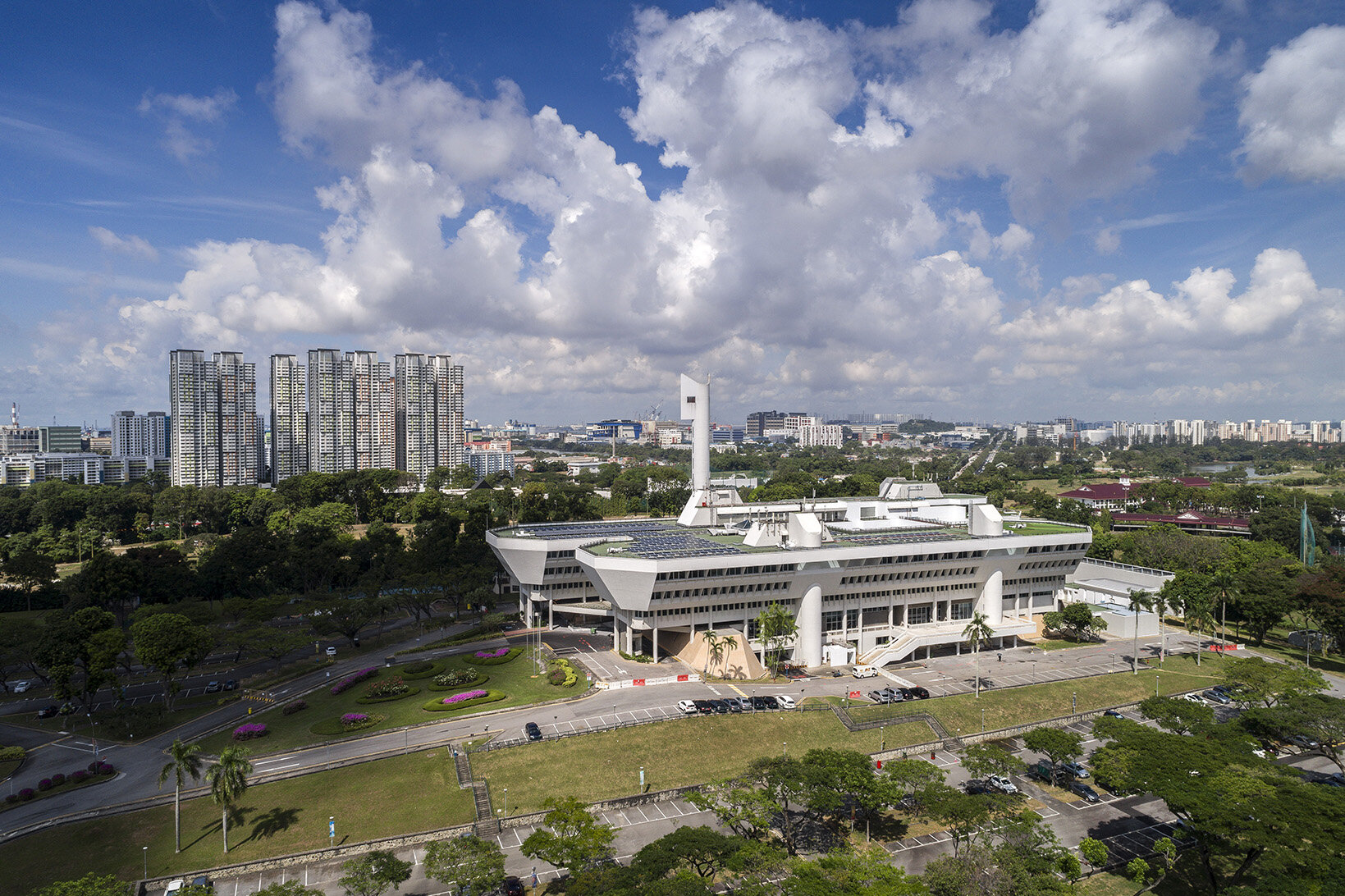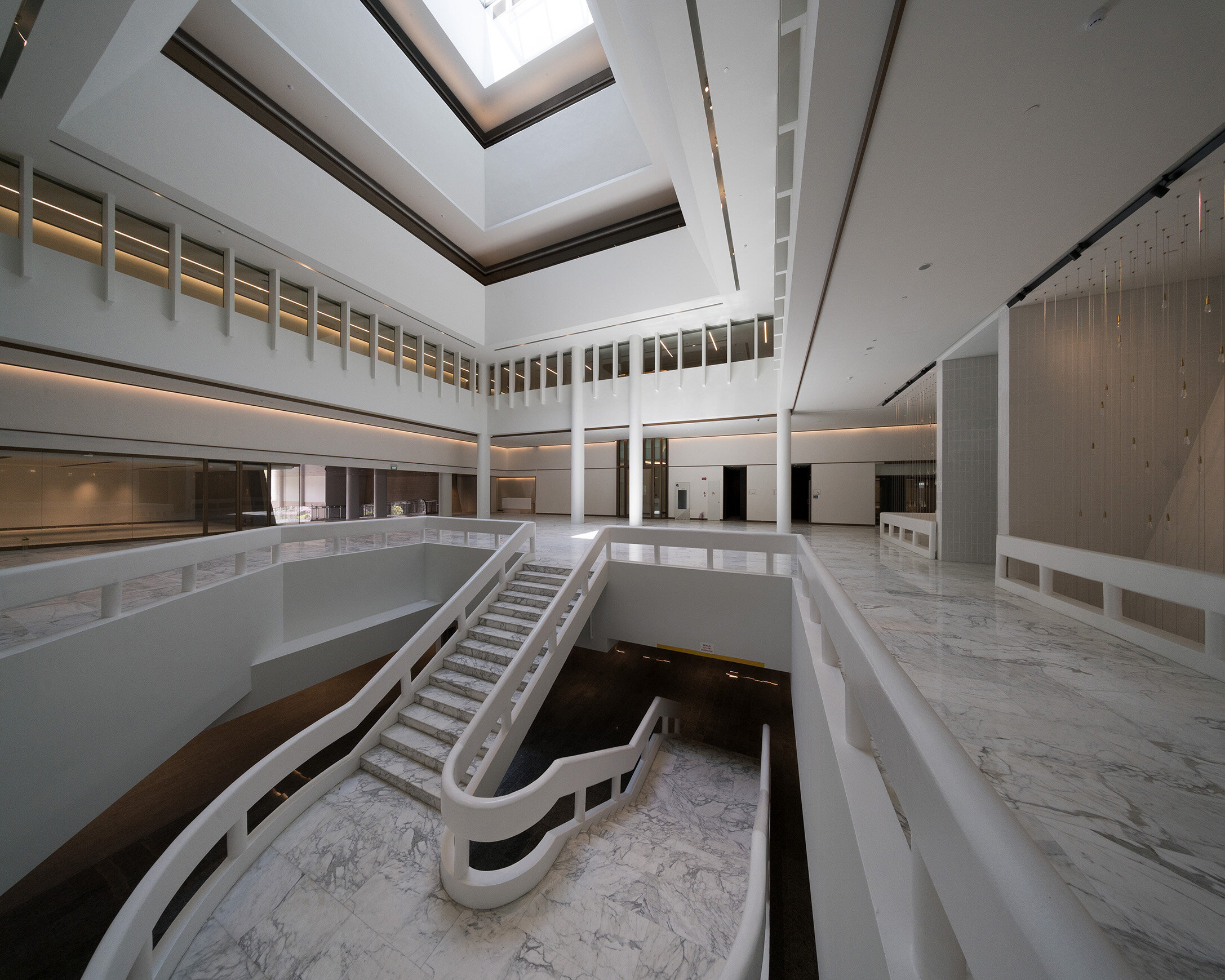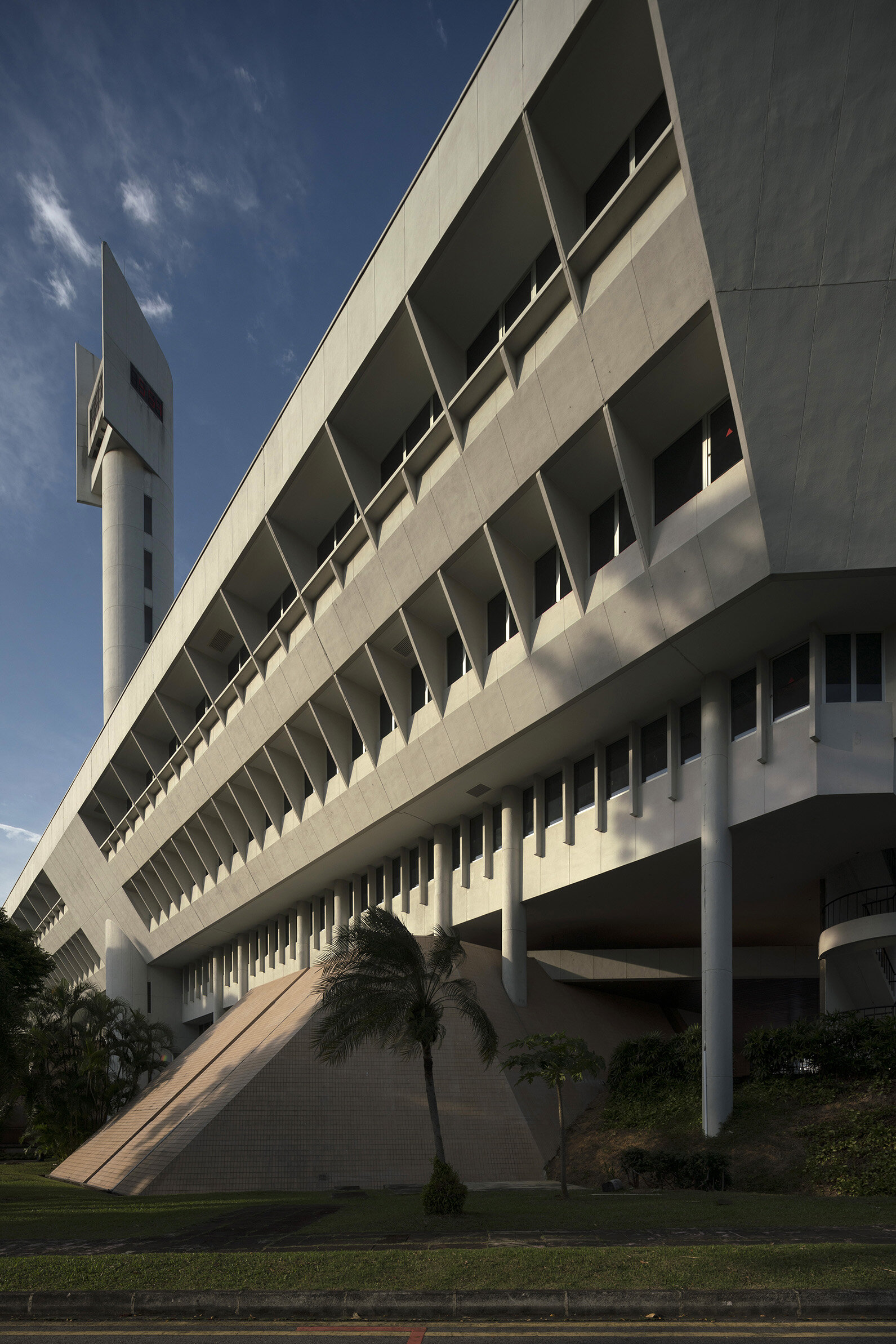Jurong Town Hall
Completed in 1974, the Jurong Town Hall is one of Singapore’s best known Brutalist structures. It was the first in a line of Brutalist structures along Jurong Town Hall Road that included the Singapore Science Centre (1977), Unity House (1982–2008), German-Singapore Institute (1982) and French-Singapore Institute (1982). Conceived to serve as the headquarters of the Jurong Town Corporation (JTC), the design of Jurong Town Hall was a winning entry by Architects Team 3—led by Lim Chong Keat—as a response to an open competition.
Architect Team 3’s design consisted of two parallel five-storey elongated blocks of unequal length, with the conference hall placed between them. The competition assessors appreciated how “its unique character combine[d] with dignity [would] serve as a monumental landmark to Jurong Town”.¹
The heavy massing emphasises its sculptural quality, and the building’s walls are angled both inwards and outwards. Externally, the top two storeys slope outwards, and the floor and roof slabs are cantilevered from the columns. The 5 top-heavy massing is counterbalanced by inward-sloping walls in the lower two storeys. Overall, the building is a striking piece of Brutalist architecture.
Location: 9 Jurong Town Hall Road, Singapore 609431
Architects: Architects Team 3
Year: 1973
Status: Conserved in 2005 / Gazetted a National Monument in 2015
¹ “Jurong Town Hall Architectural Design Competition” Singapore Institute of Architects’ Journal 39 (1970)
Written by Chang Jiat Hwee, edited by Justin Zhuang, last updated on 12 May 2021.




