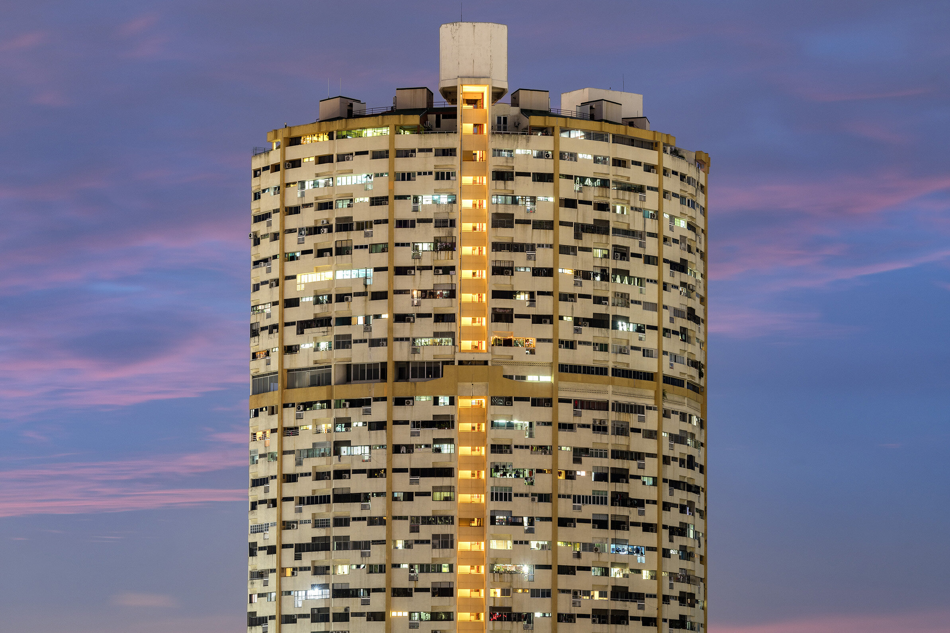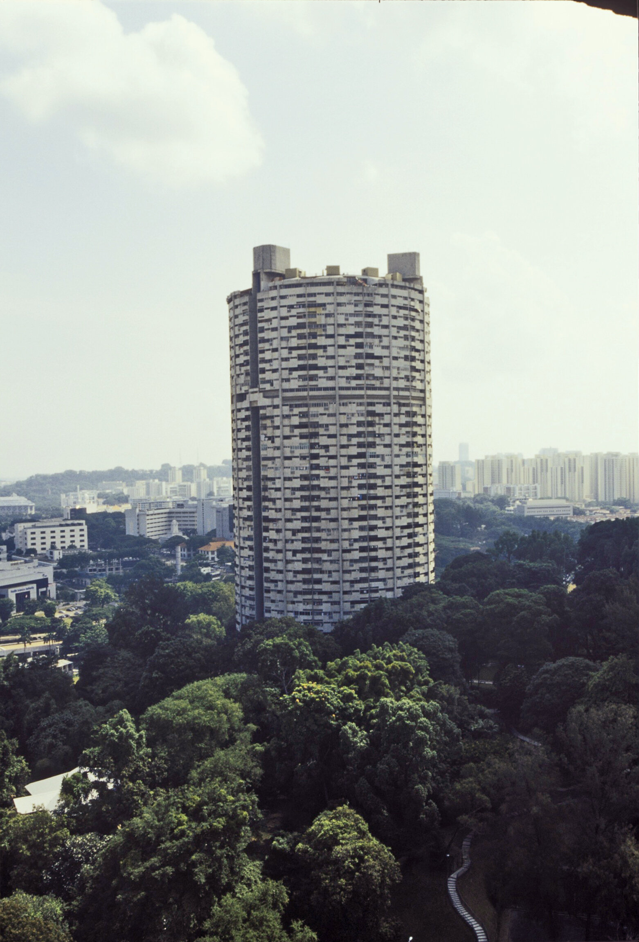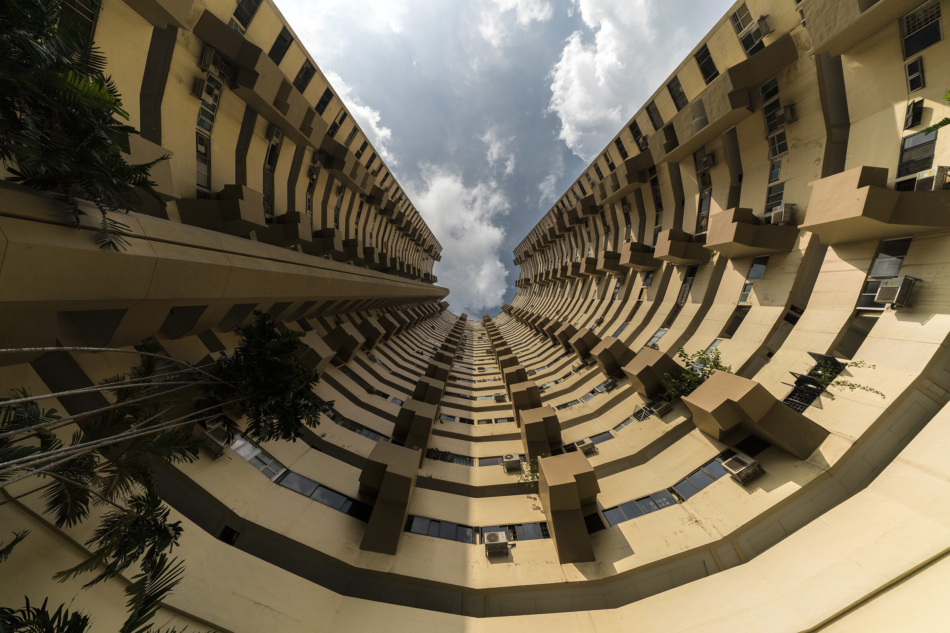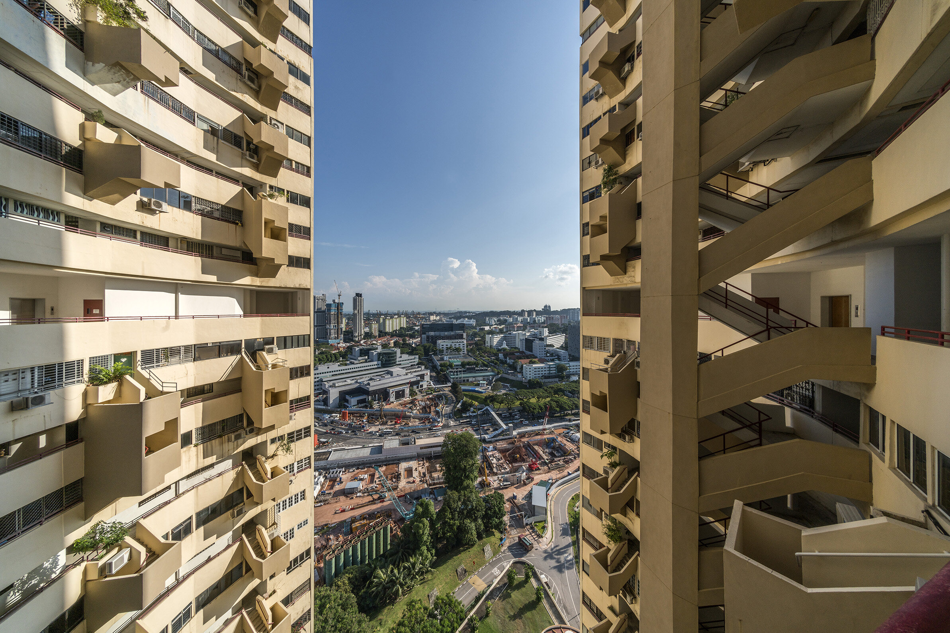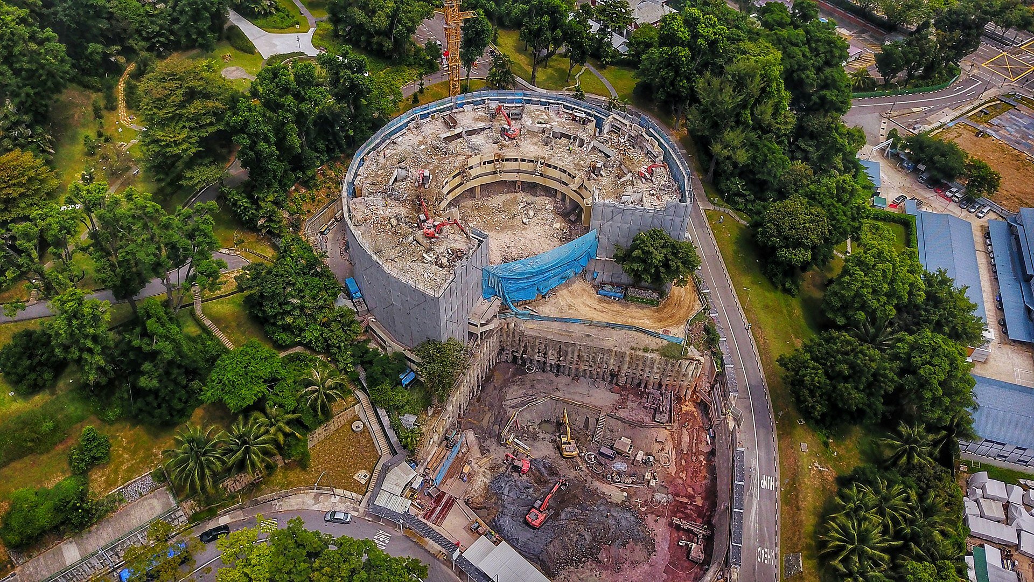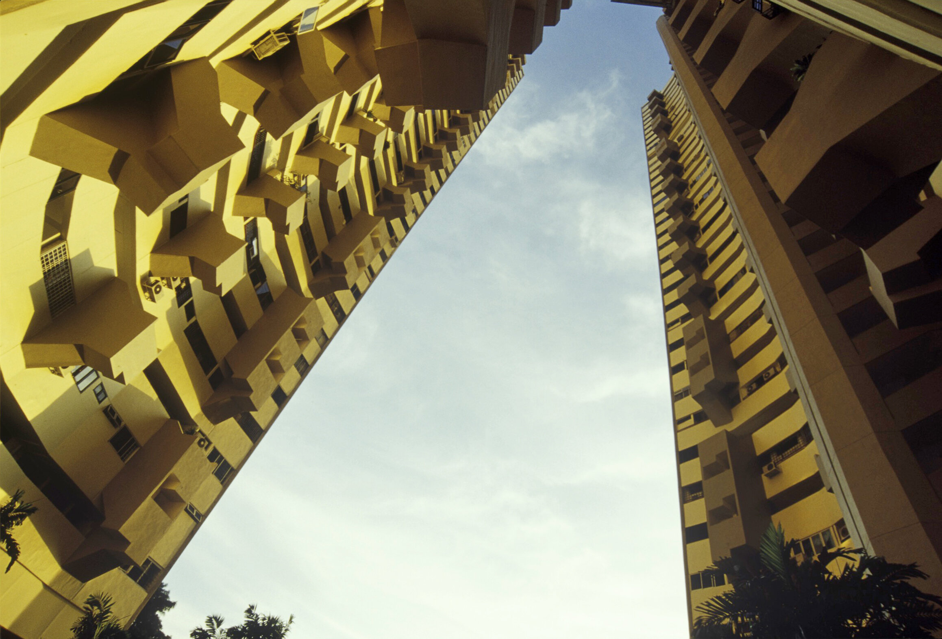Pearl Bank Apartments
This visionary project achieved several breakthroughs when it was built in 1976. As Singapore’s first urban renewal residential development, Pearl Bank was among the world’s most densely populated apartment blocks and the tallest apartment block in Asia at the time. Architect Tan Cheng Siong pursued these extremes to deliver affordable city homes by developing as many units as possible while maintaining a quality living environment. While other designers proposed several shorter blocks overlooking one another, Tan advocated a solitary 113-metre-high skyscraper to maximise views and privacy.
The ingenious form of a “broken cylinder” not only elongates the block’s mass visually but also captures breeze and mitigates the heat and glare from the afternoon sun. The gap in the cylindrical form creates a monumental 38-storey window. Gazing out from it into the courtyard, and over the open cantilevered stairs to dramatically framed city vistas, is among Singapore’s most sublime architectural experiences.
Although neglected by indifferent management, the innovative high-rise communal deck prefigures the sky gardens of today by three decades. Structurally, massive shear walls brace the building against wind and tremors and provide sound insulation. They support 38 floors of interlocking, split-level maisonettes. Despite several attempts to push for its conservation, as well as numerous failures to its en bloc sale, Pearl Bank was eventually sold in 2018 and demolished a year after.
Location: 1 Pearl Bank, Singapore 169016
Architects: Tan Cheng Siong of Archynamics Architects
Year: 1976
Status: Demolished in 2019
Last modified on 12 May 2021. Description by Ho Weng Hin.


