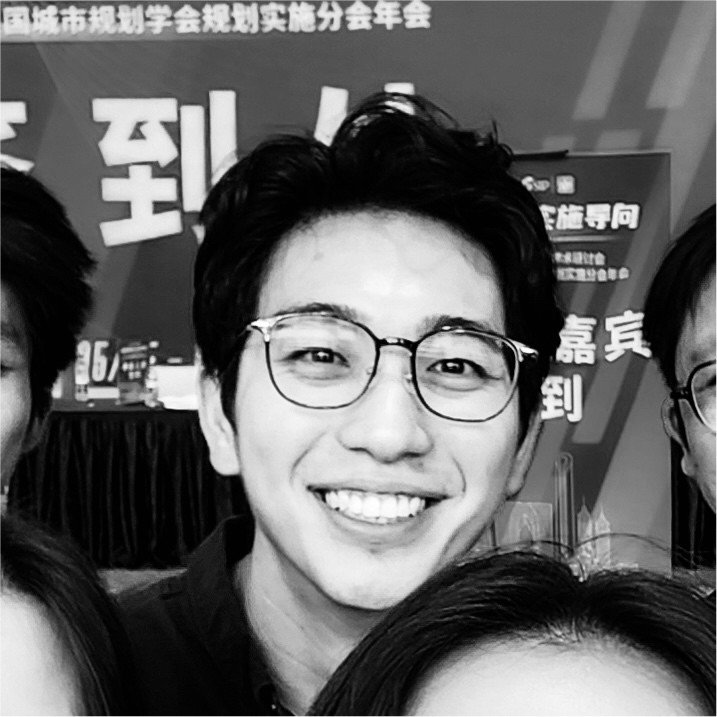Unit 8 Architecture Tour
On 14th December 2024, DocomomoSG organised a tour to Unit 8, a project designed by William Lim Associates (WLA). Completed in 1984, the architectural team for Unit 8 was helmed by Carl Larson and Ar. Richard Ho. With the tour led by Ar. Richard Ho, who had spent considerable time and effort as a fresh graduate working on the detailed design resolution of the condominium, the participants had the opportunity to hear from his first-hand experience about the opportunities, challenges and constraints of planning the design within a triangular site along Holland Road.
The tour began with a visit to one of the duplex units located on the first storey, where Ar. Ho shared extensively about the project across various scales ranging from site planning to its façade design in response to the project’s context, unit layout design and eventually its attendant construction details.
One of the notable features of Unit 8 is the striking variance in the design of the two main, longer facades. Described as a “solid and controlled front elevation with small recessed windows¹,” the façade facing Holland Road was justified as an effective buffer against the noise from the adjacent highway. Complexity was imbibed into the architectural expression of this façade with a subtle 15-degree shift in plane which had bearing on the internal layout, enabling the projecting balconies of these units to be oriented in tangent with the curves of the opposite façade.
Unlike the Holland Road façade, the opposite façade of Unit 8 is “sensuously curvilinear²” and notably expressive. Extensively glazed, the opposite façade is distinctively open and features balconies and sun-shading terraces that are articulated beyond the sweeping curves. Ar. Ho shared that these architectural punctuations along the curved façade hinted at the internal organisation of the apartment units within.
When asked about the choice of tiles for Unit 8’s façade, Ar. Ho recounted that the playful choice of pink homogenous tiles reflected the colour used to represent tiles in the submission drawings for Unit 8. Tiled finishes were typically represented in pink in the submission drawings, which had to be hand-coloured to illustrate the finish of choice to the local planning authorities. The architects had also decided to use homogenous tiles, which was a relatively new material produced in the mid-80s, owing to its inherently baked-in pigments that would allow the colour to last throughout the years.
Due to the wedge-shaped building footprint that responded to the shape of the triangular site, Ar. Ho shared that the layout of each unit had to be specifically customised. The complexity of such a task was heightened when it was revealed that Unit 8 was intended for the late pioneer architect William Lim, members of his family, and his collaborators. Ar. Ho spoke about tending to the specific needs of each unit owner whilst ensuring that these accommodations could be feasibly executed, with especial focus on kitchen and bathroom layouts since they had stricter technical and plumbing requirements.
The tour then proceeded under the invitation of Mrs Lena Lim, wife of the late Mr. William Lim, to their apartment. Ar. Ho shared that Mr. William Lim had previously invited him to refresh the apartment, and Ar. Ho had done so whilst ensuring the new elements introduced such as the fenestration glazing were in keeping with the original design intent and expression. This was followed by a visit to the roof garden, one of the first of its kind in Singapore, before concluding with a tour of the communal facilities in the development at the pool area.
A big thank you to Mr. Lim Wei Wen and Mrs. Lena Lim for opening their homes for the purposes of this tour, and to Ar. Richard Ho for his generous sharing about the design of Unit 8, offering us an insight into his perspective as a young graduate architect then.
Follow us and subscribe to our newsletter for updates on our activities and future tours.
1. A+U 1984 2. ibid
Written and edited by Kenneth Chiang and Adrian Han (Docomomo Singapore Meeting Secretary)
Kenneth is an Architectural Assistant with an interest in creating spaces for the public. He participated in the open call for ideas to reimagine Tanjong Pagar Railway Station with his proposal ‘Rail Life’. In his free time, he can be found with his camera photographing the urban landscape in Singapore. More about Kenneth on LinkedIn.
Adrian Han is a graduate of the National University of Singapore. He practices as a conservation consultant at architectural conservation consultancy Studio Lapis and is a teaching and research associate at his alma mater. His interest lies at the intersection of architectural research, pedagogy, design, and adaptive reuse. More about Adrian on LinkedIn.










