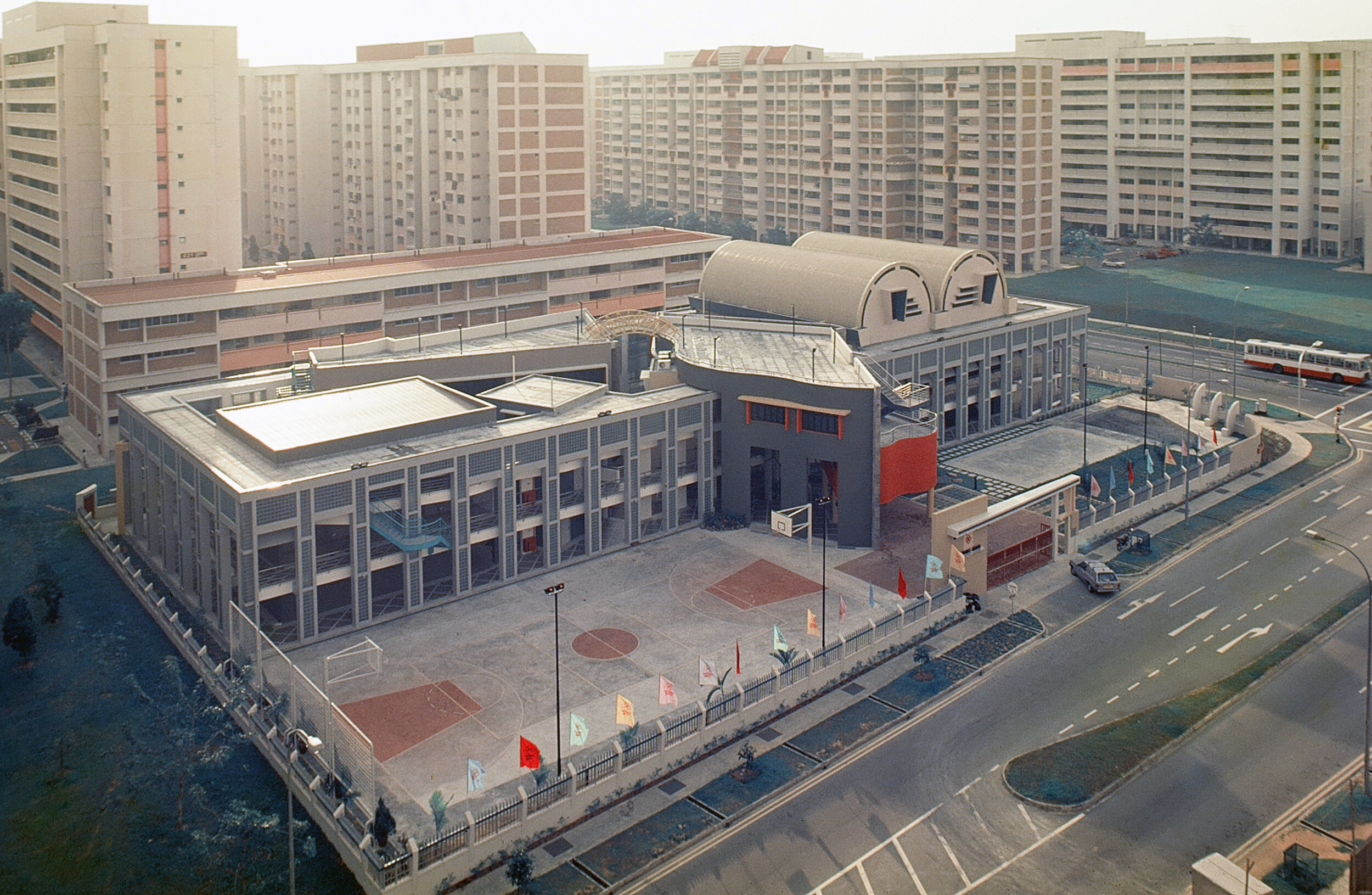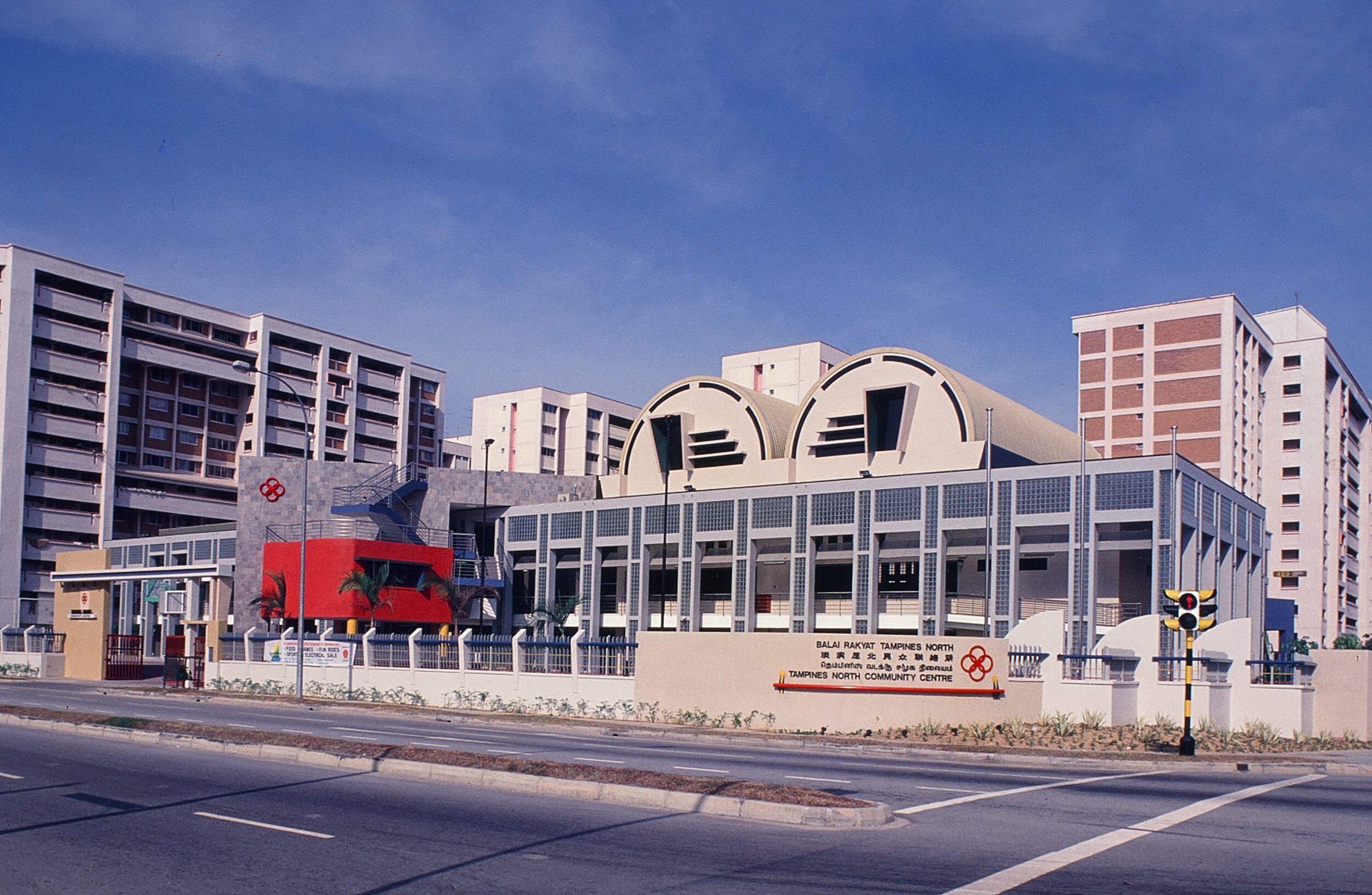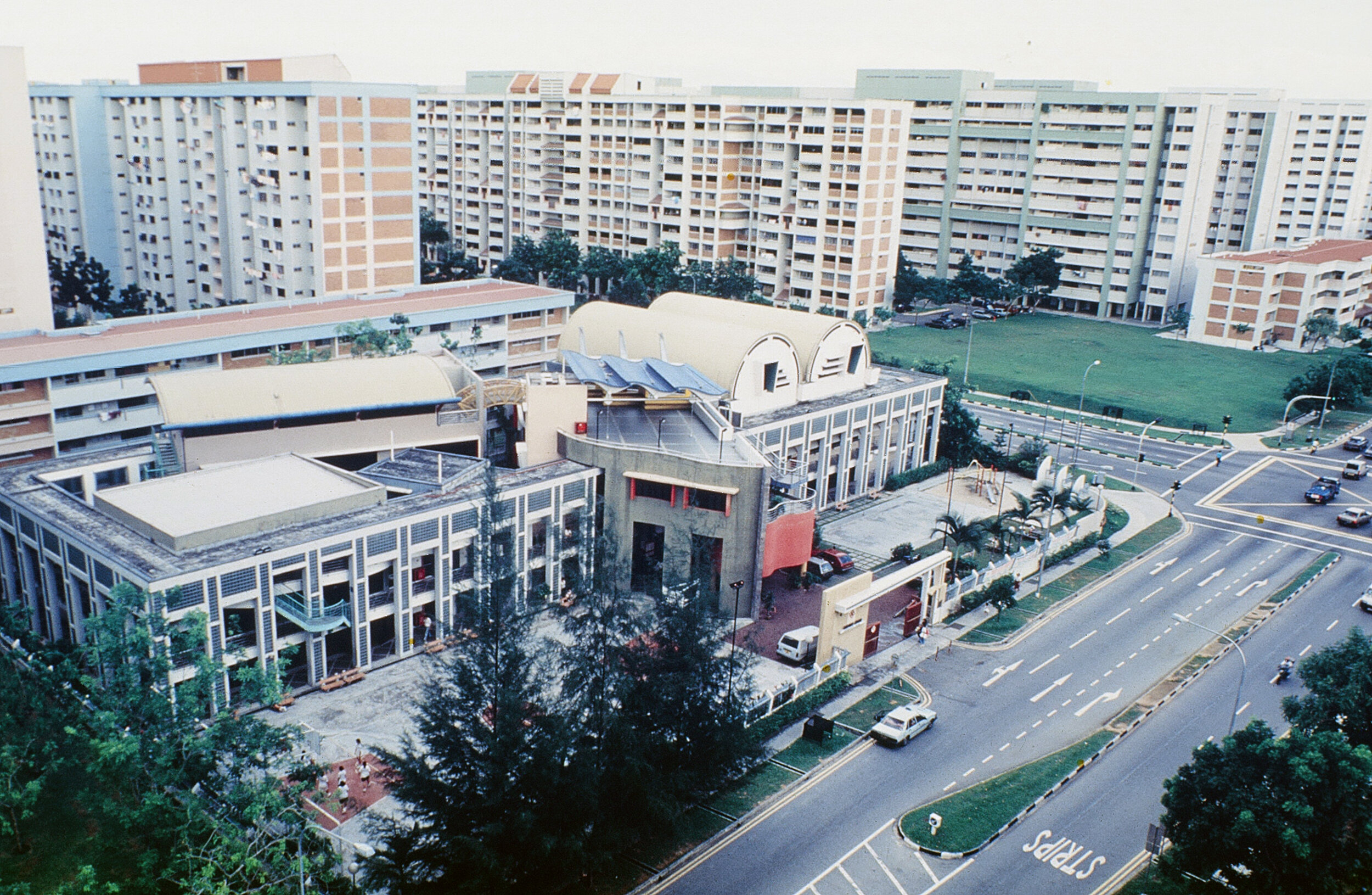Tampines North Community Club
This facility for community activities was one of the first to be designed by architects in the private sector. Unlike previous functional-looking designs by the government, William Lim Associates adopted a postmodern design approach to create for the residents of Tampines New Town a distinctive place for recreation.
Completed in 1989, the centre is made up of a colourful collage of six blocks in different shapes and sizes. The largest is a multi-purpose hall that sits on one end of the rectangular site. The other blocks, each housing a specific activity ranging from recreation rooms and sports amenities, were arranged to encourage air circulation and offer diagonal routes across the centre.
Holding the disparate elements together is a three-storey high frame of regularly-spaced twin columns. The colonnade is a reinterpretation of the traditional five footway, offering a shaded walkway around its perimeter. It also echoes the ordered facades of the surrounding public housing blocks, but are constructed in glass-block infill instead of plaster and paint. The main entrance of the club bursts through this frame as an obstructive and irregular form.
The fragmented design was influenced by the architecture of American architect Frank Gehry, whom William Lim and his mentee Mok Wei Wei had visited in 1983. Lim had first met Gehry in the Harvard Graduate School of Design in the 1950s. Mok recalls being fascinated by how Gehry’s outrageous-looking architecture reflected his roots in Los Angeles yet were rational and economical in means. When the firm started working on the club in 1986, Mok applied a similar playful approach but added an ordering element in the form of a colonnade.
In 1990, the firm was invited to make extensions on the club’s roof space. A cable-tensioned roof, made of three identical strips of curved steel sheet arranged in staggered formation, was designed to cover the entrance building for public events. In the early 2000s, the facility underwent another extension by another firm and its original massing is no longer recognisable.
Locations: 2 Tampines Street 41, Singapore 529204
Architects: Mok Wei Wei and William Lim, William Lim Associates
Year: 1989 (Completed); 1992 (Extension)
Status: Renovated; Not conserved
Sources:
Community clubs 1986–1999: William Lim Associates (1999). Singapore: William Lim Associates.
“Tampines North Community Centre and Extension” in Mok Wei Wei: Works by W Architects (2020). London: Thames & Hudson, 56–59.
Last modified on 17/5/2021. Description by Justin Zhuang.




