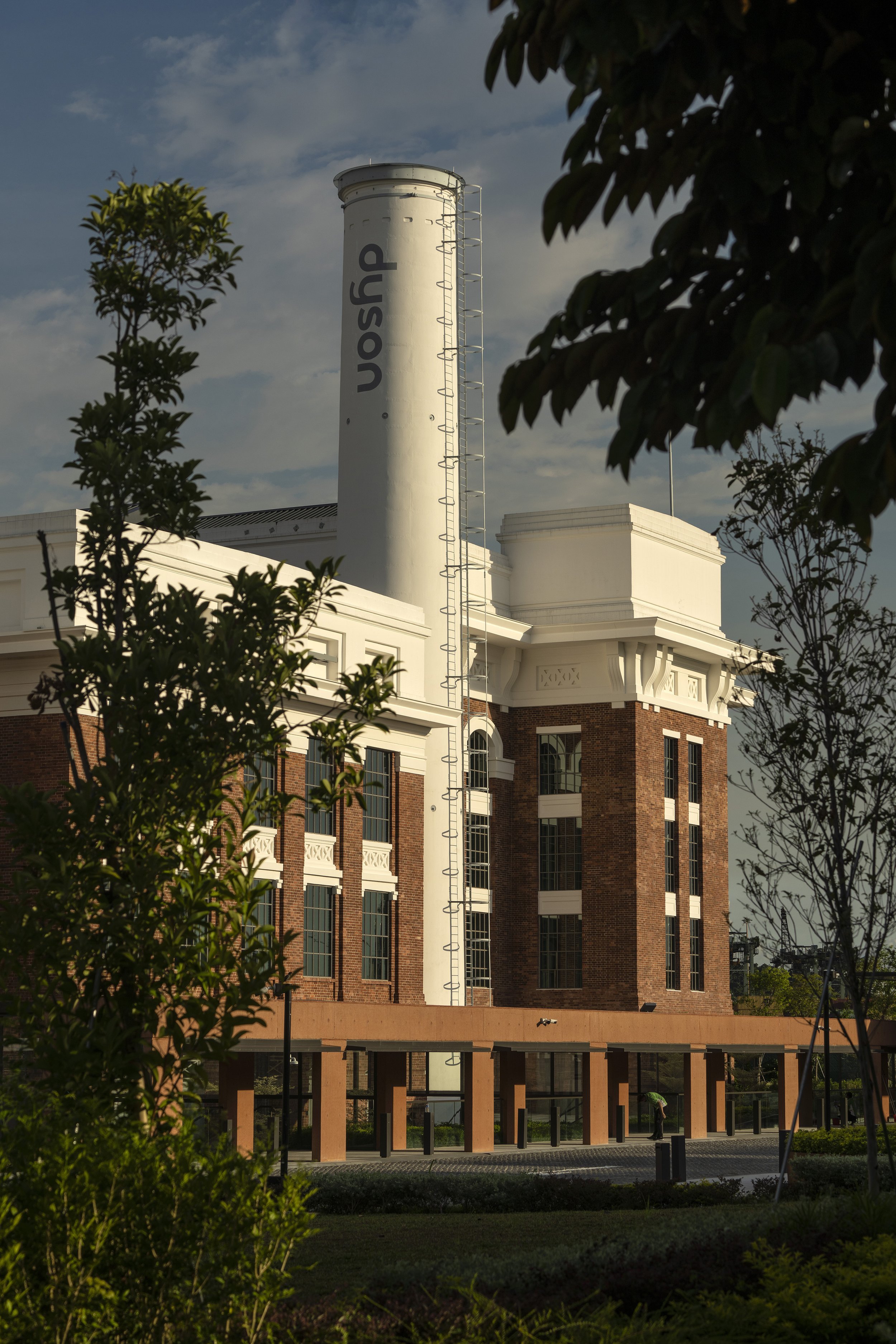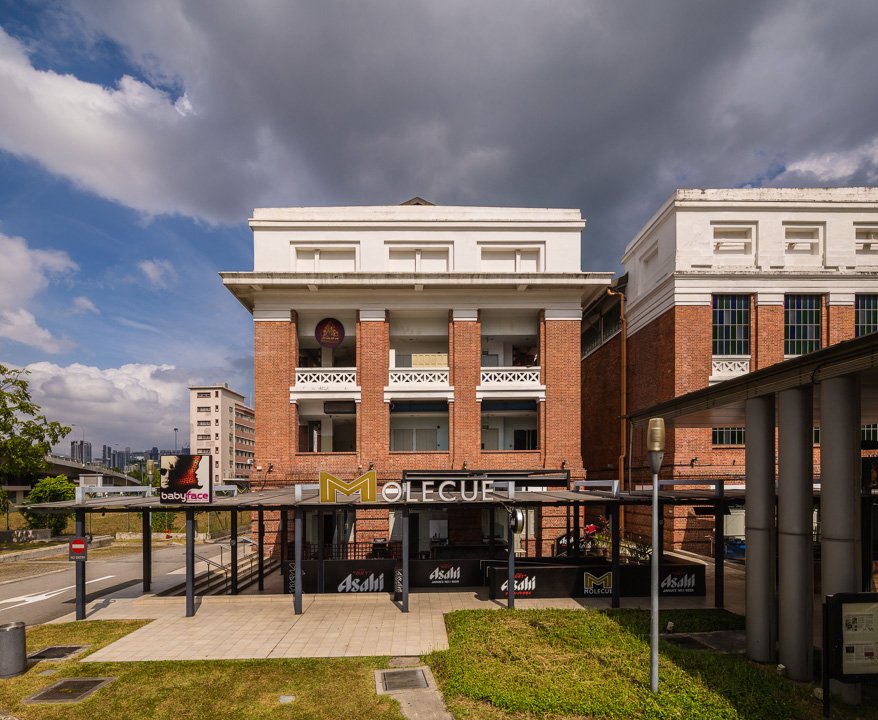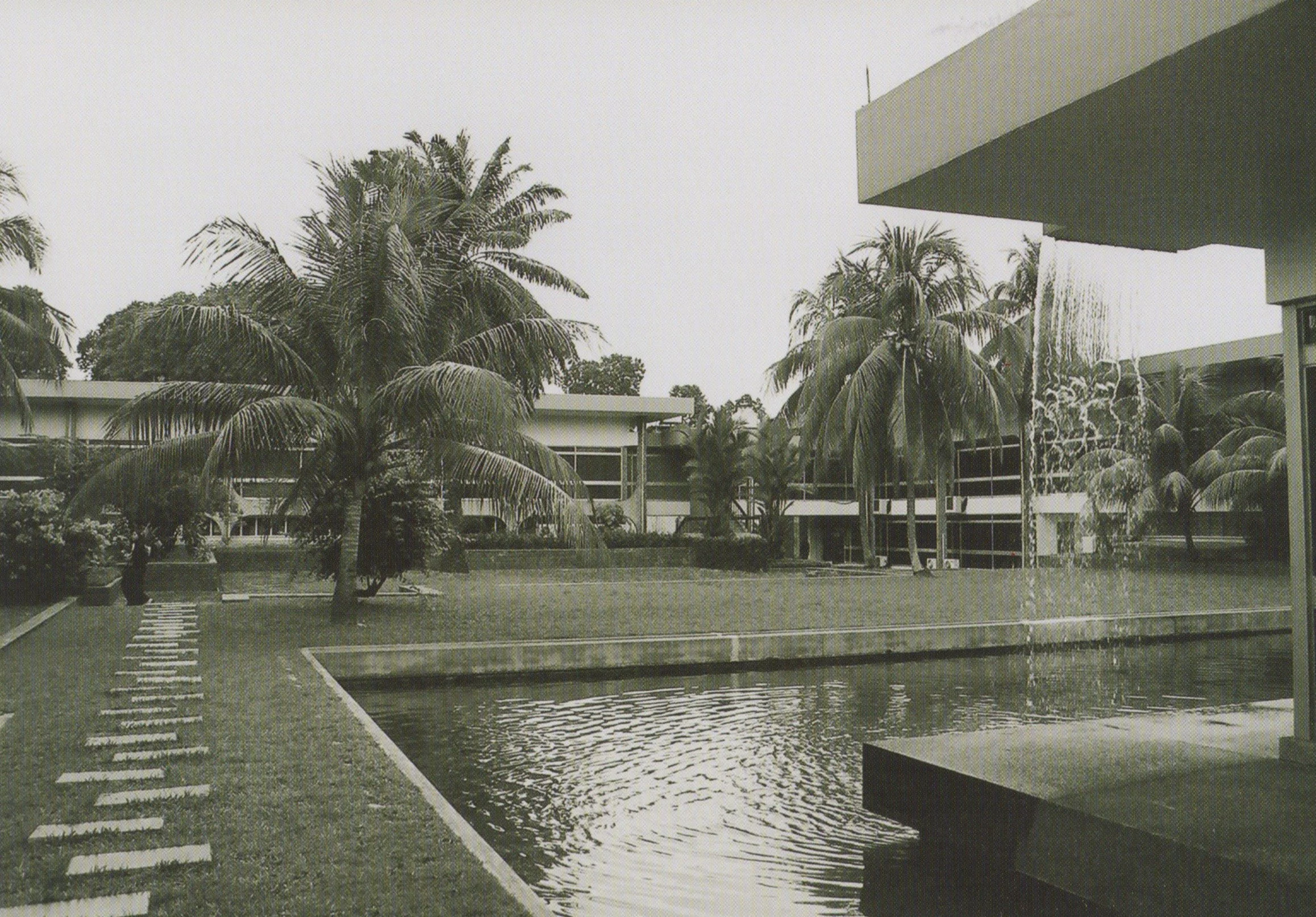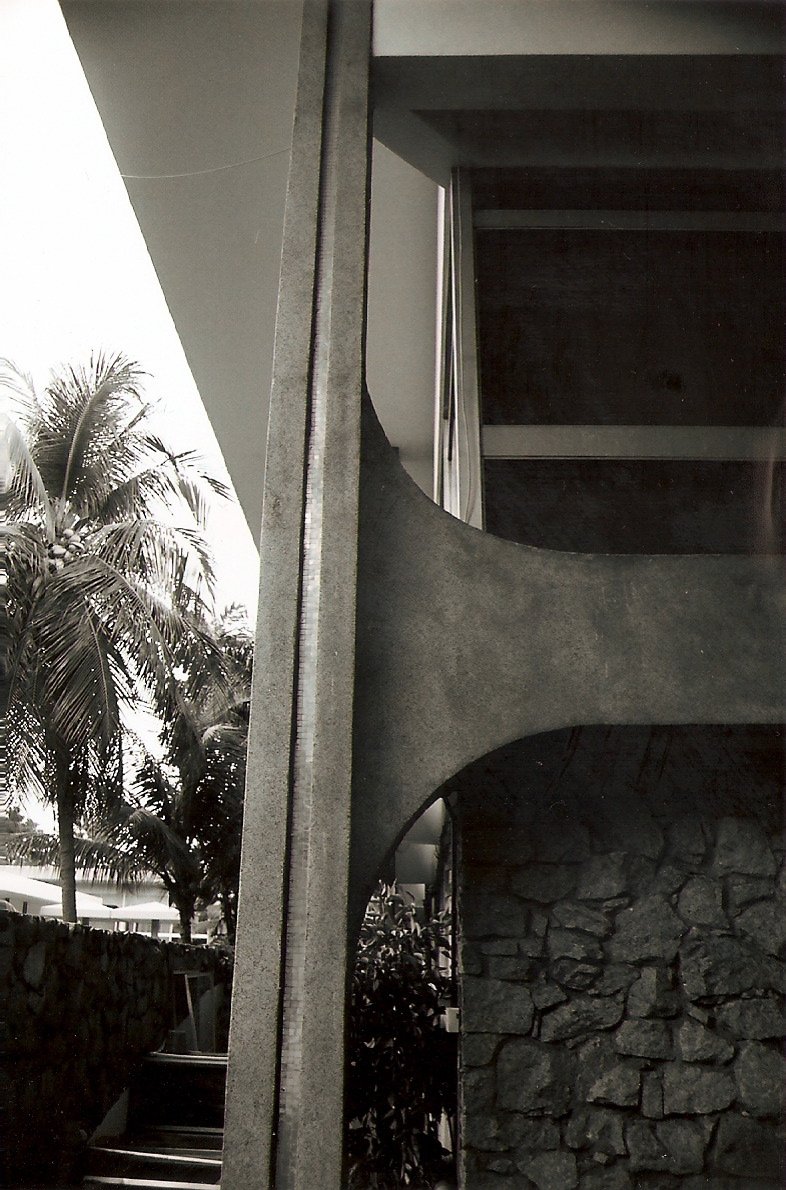Industrial Heritage II – Power Stations and Jurong Industrial Estate
Architecture is inextricably intertwined with energy. Without a surplus of energy that is afforded through technologies – for instance, agriculture, division of labour, the steam engine – and the intensive exploitation of non-renewable energy sources beginning in the Industrial Revolution, we would not have the means to construct the buildings we have today. As much as new zero energy buildings are all the rage in a world where climate crisis looms over design decisions, we should also consider the merits of retrofitting existing buildings. Unless new green buildings reuse materials from demolished ones, their embodied energy (the sum of all energy required to produce the building) would go to waste.
In this light, the second half of this industrial heritage series first looks at two imposing power stations which energised Singapore’s electrical infrastructure from its earlier days as a colonial entrepot to the industrial drive of the post-independence years. We then turn our attention to two factories in Jurong Industrial Estate where much of Singapore’s industrial efforts were centred in the 1960s and 1970s. Contrary to popular imaginations of industrial estates as grim, dreary, and gritty, Jurong Industrial Estate is home to modernist factory complexes which warrant our attention as – some might agree, aesthetically pleasing – buildings which transformed our cultures of work and shaped our position within the global economy as Singapore sought to attract investments from foreign multinational corporations. While the power stations have seen adaptive reuse of their space after being decommissioned, the futures of the Jurong factories remain undetermined.
St James Power Station
St James Power Station by Darren Soh
Coal was the main source of energy before Singapore switched to fuel oil and then to natural gas. St James, a coal-fired power station, was completed by the Municipality in 1926, signalling the arrival of Singapore’s age of electricity. Although preceded by Mackenzie Road Power Station, Singapore’s first which was constructed by Tanjong Pagar Dock Company in 1906, St James’s power supply connected more people than ever to the electrical grid. It was during the interwar years when electricity became a necessity rather than a luxury, necessitating a new power station to meet increasing demand.
The site on Keppel Road – today next to Sentosa Gateway – was selected due to its proximity to the sea for easy access to seaborne coal and a ready supply of water. Singapore’s coal supply initially arrived from Manchuria via Japanese firms which were the lowest tenderers until supply stopped in the late 1930s (presumably due to the intensification of Imperial Japan’s war efforts), after which coal came from Peninsular Malaysia.
St James Power Station is a striking red brick building in an Edwardian style reminiscent of the Central Fire Station along Hill Street. It was designed by Chief Municipal Architect Alexander Gordon, whose works include the former City Hall beside the Padang. Although the exterior, with towering chimneys (constructed entirely in bricks and finished in smooth plaster), and a Neoclassical arrangement of monumental pilasters interspersed with lofty arched windows, might suggest a more traditional interior, the power station actually contains a completely modern steel skeleton. As with the architectural considerations of the time, the rather neoclassical exterior was meant to conjure an air of decorum for an important building despite its utilitarian programme.
Over the years St James was constantly upgraded to meet the increasing demand for energy. In 1960, St James was re-opened by Dr Goh Keng Swee after the coal-fired generators were replaced with gas powered ones which increased power output by 18,000 kilowatts. After being decommissioned in 1976 due to the building of newer, higher-capacity power plants, St James was acquired by the Port of Singapore Authority and converted into Southeast Asia’s first fully automated commercial warehouse which was operational until 1997.
The building was converted into a multi-use complex of restaurants and clubs in 2006 after plans to establish an art museum within the premises were dropped. The official opening saw more than 2500 partygoers, with Mandopop nights and siam diu-esque (Thai disco) clubs being the mainstay of nightlife at St James. For demonstrating the commercial viability of industrial heritage conservation, St James was presented with an Architecture Heritage Award by the Urban Redevelopment Authority in 2010, the year after it was gazetted as a national monument. The nightlife complex shut down on 31 August 2018 after its lease expired.
Dyson has recently moved their global headquarters to St James, as Singapore presents itself as a hub for high tech R&D. The site now houses research laboratories at the forefront of future technologies such as machine learning, energy storage, vision systems, artificial intelligence, and power electronics.
Pasir Panjang Power Station
Pasir Panjang Power Station by Darren Soh
The energy generated by Pasir Panjang Power Station played a significant role in powering Singapore’s intensive industrial drive in the 1960s. After the first generator was installed in 23 months – what was then considered to be breakneck speed – the power station was commissioned in July 1953 by Governor Sir John Nicoll. As demand for electricity grew alongside the country’s economic activity, more generators were added over the years to meet the nation’s overall demand in 1962 of 105.7 megawatts. To put things into perspective, when St James was first commissioned in 1926, it only had a maximum capacity of 2 megawatts. Eventually, a new station on the same site, named Pasir Panjang ‘B’ Power Station to distinguish it from the older ‘A’ station, was built and completed in 1965 to supplement energy demand.
Also finished in red brick, Pasir Panjang Power Station’s façade is gridded with square windows wrapped with concrete shading to provide accent, and a dash of white to the otherwise homogeneously red surface. In stark contrast to these windows are the soaring glazed panels that are lined with concrete vertical fins, minimising the glare from sunlight flooding into the cavernous turbine hall. Another interesting touch is the porthole windows which could be a nod towards shipping down at Keppel Harbour, or perhaps draws on luxury ocean liner-inspired Streamline Moderne. After all, Le Corbusier suggested that architects look to ships for functional inspiration in his 1923 work, Toward an Architecture. For more about Pasir Panjang Power Station and Singapore’s electrical infrastructure, Jerome Lim’s blog The Long and Winding Road is a wonderful resource.
As cleaner and more advanced power stations were built, Pasir Panjang ‘A’ station was decommissioned in the mid-1980s and ‘B’ in the late-1990s. Currently, Pasir Panjang ‘A’ houses a mixed-use entertainment space run by 24OWLS, a music, lifestyle, and entertainment company. Gazetted as part of the Greater Southern Waterfront by the Urban Redevelopment Authority there have been calls for proposals to re-imagine the 15-hectare site as it develops progressively over the next 50 years.
McGraw-Hill Far Eastern Publishing Factory
A cascade of water flows from the boardroom pavilion roof into a feature pool. Photo by Ho Weng Hin.
The opening of McGraw-Hill Far Eastern Publishing factory in 1969 by then-Minister of Finance Dr Goh Keng Swee signalled the beginning of American industrial investment at Jurong Industrial Estate. Giving a speech at the opening, Dr Goh noted that the price of rapid economic growth in Singapore was a fierce rat race which may result in unhappy side effects where citizens might opt out of being productive. At a time when counterculture movements, such as hippie subculture, were rampant in the Western world, moral panic was directed at foreign media, with its ‘unwholesome obsession with crime, murder and mayhem’.
Obliquely referring to the then-widely popular Godzilla series, which supposedly stimulated anti-industrialist fantasies – ‘weird and wondrous monsters each week engaged in acts of spectacular destruction of sky-scrapers, power stations and whole city blocks’ – Dr Goh instead advised Singaporeans to turn books. Cast your paperback murder mysteries or chick lit aside because, according to Dr Goh, the writings of the scholar-poets of the Tang dynasty, and the ancient Greek philosophers, have therapeutic qualities which can sustain the psychic well-being of modern communities subject to pressures and strains.
Like the books it produced, the Far Eastern Publishing factory was designed by BEP Akitek to provide refuge and delight to workers amidst Jurong Industrial Estate’s heavy and ‘obnoxious’ industries. The site not only had industrial space, but also housed the editorial and administrative functions of the McGraw-Hill Far Eastern. This combination of blue- and white-collar functions was unusual for a factory at the time, especially in a highly zoned industrial estate better known for its concentration of heavy industries.
The factory’s cantilevered concrete roof is supported by a row of elegant columns set slightly in front of the external wall. A series of beams connect the columns at about one-third the way up, their curvilinear diverging ends creating rounded corners to soften an otherwise rectilinear façade. This H-shaped frame has a tactile granolithic finish which contrasts the smooth glass and plaster surfaces behind it. Attention was also paid to ornamentation. Each column had a groove running down the middle which contained three lines of bronze tiles that ran from top to bottom, giving the building a slight glint as sunlight bounced off their surfaces.
The full-length ribbon windows which wrap around the block, are shaded by the overhanging roof, allowing natural light into the interior, and a view into the landscaped courtyard, while reducing solar heat gain for better air-con energy efficiency. Enclosed by the four main blocks, the courtyard contains the company boardroom which is housed in a ‘floating’ pavilion amidst a pool and water feature. A parade of cascading umbrella canopies shelter staff and guests from the tropical heat and rain as they descend a flight of stairs from the front block to the boardroom. The soothing sound of falling and flowing water provides relief from the harsh industrial environment.
Writing for the April 2005 issue of The Singapore Architect, Dinesh Naidu notes the social and spatial transformation created by Jurong Industrial Estate, a radical shift from the city centre lined with shophouses. Naidu asserts that this rupture, the disjuncture brought about by industrial modernity, could be tempered and a solution found in sensitive architectural design, citing the Far Eastern Publishing factory as an example of design excellence: ‘Why shouldn’t industrial environments be delightful? Why can’t factory workers and senior professionals share and appreciate the same, well-crafted spaces?’ Today, little of the original courtyard survives, having been taken over by the PSC group which carried out extensive renovations.
Cooling Systems and Flexibles Factory
Photograph by Jeremy San / Singapore Heritage Society Collection.
Although not the oldest factory in Jurong Industrial Estate, Cooling Systems and Flexibles was Singapore’s first Indian one. The S$4 million factory, situated on a 2-hectare plot, was also the country’s first auto spare parts (radiators, heat exchangers, oil and fuel lines, brake hoses, and push-pull couplings for cars and tractors) factory when it opened in September 1971. Employing hundreds of local workers, Cooling Systems and Flexibles exported their products to over 30 countries when operations began, growing to more than 70 countries in 1979. Bombay-based Teksons set up this pioneer foreign subsidiary, not because they were seeking a lower-cost production platform like their Western or Japanese contemporaries, but because they were trying to avoid complicated trade barriers in India.
The Cooling Systems and Flexibles factory, conceived by Architectural Design Group, has an imposing façade which sees a hefty projecting concrete roof slab being supported by an array of slender sculpted white columns which taper towards the top. A short flight of stairs leads to the recessed entrance on a slightly raised ground floor. The entrance wall is adorned with shimmering bronze tiles, adding a touch of flair. Although alluding Classical architecture, the building’s graceful frame may also be inspired by Oscar Niemeyer’s Palace of the Dawn (1958) in Brasilia. Notably, the architectural form of this factory is rather similar to the Far Eastern Publishers factory discussed above.
Focusing on staff welfare, recruitment advertisements for staff promoted the presence of canteen and sports facilities in the factory. In fact, Cooling Systems and Flexibles was the first factory to have a basement canteen. On the factory floor, the sawtooth roof and precast concrete block screen with decorative geometric perforations provide shade from rain, heat, and excessive glare while allowing natural light and ventilation to permeate the space. The main office is set in an open plan, but light only seeps in through the clerestory windows which keep the grim industrial surroundings out of view.
Article written by Jason Ng. Last update on 14 December 2021
Photo credit:
St. James Power Station by Darren Soh, Randy Loh and Benny Loh
Pasir Panjang Power Station by Darren Soh
McGraw-Hill Far Eastern Publishing Factory by Ho Weng Hin
Cooling Systems and Flexibles Factory by Jeremy San










































